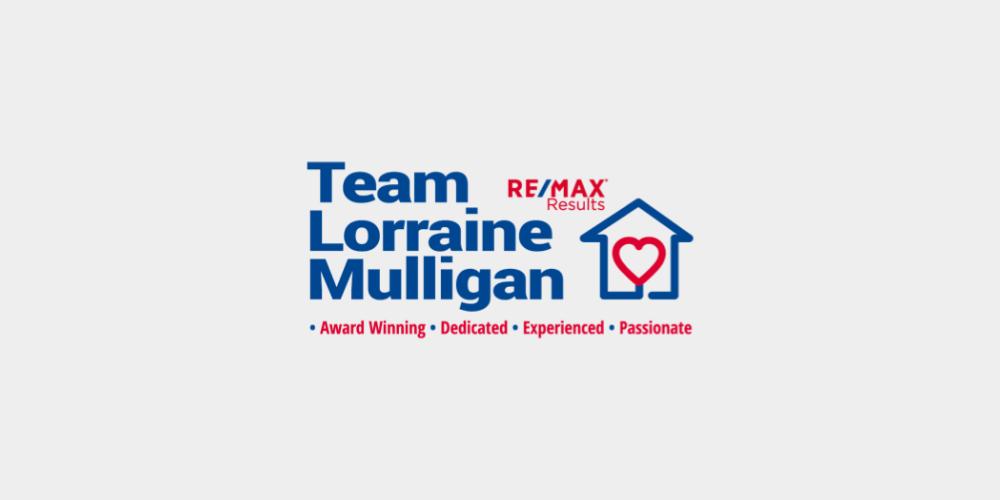Lot 5668575,
35 Willowbrook Lodge, Celbridge, Co. Kildare, W23E226
Sale Type: For Sale by Private Treaty FOR SALE BY PRIVATE TREATY
35 WILLOWBROOK LODGE, CELBRIDGE, CO KILDARE. W23 E226.
BIDDING ONLINE: https://homebidding.com/property/35-willowbrook-lodge
Award winning Auctioneering Team for over 20 years, Team Lorraine Mulligan of RE/MAX Results welcomes you fabulous three bedroomed family home with sunroom, utility and office space. This home comes to the market in walk in condition having been lovingly cared for by its current owner. Tucked way in the corner of the cul de sac overlooking a large green allows the discerning buyer peace of mind while the children are at play. No 35 is an ideal home for a growing family with the addition of a utility room, office/playroom and sunroom giving the whole family individual space. The current owners have future proofed this home with maintenance free gardens, a Zappi EV charger that can be connected to solar and air power and a gas boiler only two years old to name but a few.
Willowbrook is a well-established development in the heart of Celbridge with a great sense of community and wonderful neighbours. It is close to all local amenities including primary/secondary schools, Celbridge shopping centre housing Tesco and Costa Coffee, Aldi, Lidl. It is also sell serviced by public transport with C4/X27/L59 as well as Hazelhatch train station. The M4 interchange is a five minute drive linking yu to M50, Dublin airport and Dublin city centre
Accommodation briefly comprises of three bedrooms (2 double), Kitchen, utility room, sunroom, sitting room, playroom/office, guest W.C. and main bathroom.
If you have a similar property and you are looking to sell, please call our office on: (01) 6272770 for a valuation.
Please email office to book a viewing.
Accommodation
KITCHEN: 3M x 5.2M
Light fitting, high quality cream kitchen, tiled splashback area, stainless steel sink, separate water filter tap on the sink, area fully plumbed, integrated dishwasher, oven, gas hob, extractor fan, doors leading to sun room, garden area, wooden floor, t.v. point, phone point.
UTILITY:
Light fitting, fitted units, area fully plumbed, fridge freezer, microwave, ceramic tiles, back door leading to garden area.
SUNROOM: 3M x 5.2M
Light fitting, blinds, wooden floors, French double doors leading to garden area, phone point.
GUEST WC:
Light fitting, extractor fan, W.C., W.H.B, floor tiles.
SITTING ROOM: 5.1M x 3.3M
Coving, centre rose, light fitting, feature fireplace with a wrought iron inset and polished hearth, curtains, blinds, wooden floor, t.v. point, phone point.
PLAYROOM/HOME OFFICE: 2.9M x 1.5M
Spotlights, velux windows, blinds, ceramic tiles, t.v. point, phone point.
HALLWAY:
Light fitting, blinds, downstairs storage, wooden floor, phone point.
LANDING:
Light fitting, hot press with immersion and shelving, carpet, attic access, attic partially floored, folding attic stairs.
BEDROOM 1: 3.8M x 2.6M
Light fitting, slide robes, blind, wooden floor, t.v. point, phone point.
BEDROOM 2: 4.5M x 2.8M
Light fitting, wardrobes, blind, wooden floor, t.v. point, phone point.
BEDROOM 3: 2.7M x 2.5M
Light fitting, fitted wardrobes, blind, wooden floor, t.v. point, phone point.
BATHROOM: 2.6M x 1.8M
Light fitting, wall tiling, floor tiling, wooden floor, W.C., W.H.B., electric Triton T90sr shower, bath.
FEATURES INTERNAL:
All curtains & carpets included in the sale
All blinds included in sale
All light fittings included in sale
Property fully alarmed with phone watch system
FEATURES EXTERNAL:
PVC double glazed windows
PVC facia & soffit
Outside tap
Outside light
Landscaped mature gardens with artificial grass
Cobblelock front and rear
Raised flower beds
Side gates
Property located in a quiet cul de sac
Property not overlooked front or rear
Shed with electricity.
SQUARE FOOTAGE: 113sqm/1216sqft
HOW OLD IS THE PROPERTY: Built in C.1990
BACK GARDEN ORIENTATION: North West
BER RATING: C1 - 169.61 kWh/m²/yr
BER NUMBER: 116467630
SERVICES: Mains water, mains sewerage.
HEATING SYSTEM: Natural gas.
Note:
Please note we have not tested any apparatus, fixtures, fittings, or services. Interested parties must undertake their own investigation into the working order of these items. All measurements are approximate and photographs provided for guidance only. Property Reference :LMUL3055
![]() Permanent link to this lot (for sharing and bookmark)
Permanent link to this lot (for sharing and bookmark)
