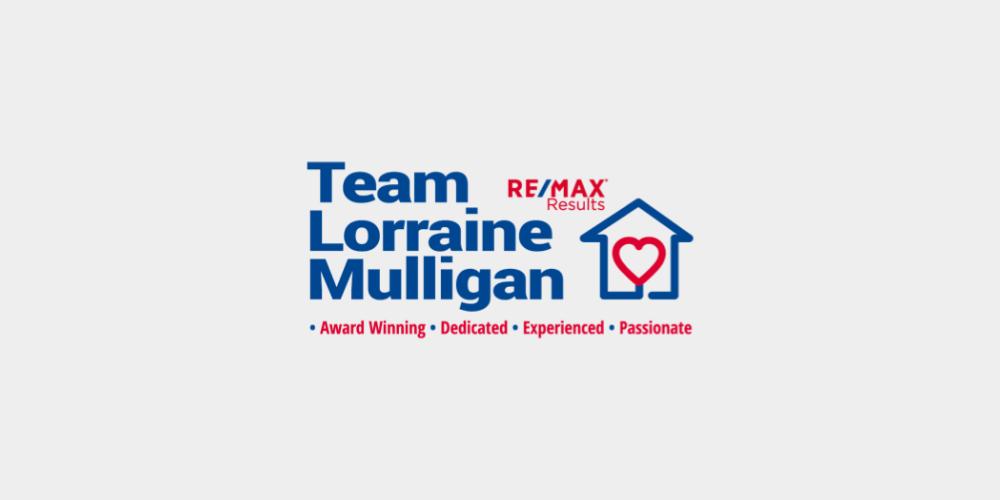Lot 5614240,
(1)
95 Brayton Park, Kilcock, Co. Kildare, W23WF97
Sale Type: For Sale by Private Treaty FOR SALE BY PRIVATE TREATY
95 BRAYTON PARK, KILCOCK, CO KILDARE, W23 WF97.
BIDDING ONLINE: https://homebidding.com/property/95-brayton-park
Award winning Auctioneering Team for over 20 years, Team Lorraine Mulligan of RE/MAX Results welcomes you to this fabulous three bed terraced home located in the ever-popular development of Brayton Park. This home has been lovingly cared for with families in mind having been extended to include a large kitchen extension, playroom and small utility space. On entering this home, you will immediately appreciate the warmth and care the current owners have created in this home. To the right is a private living room that takes you away from the hustle and bustle of family life and can be used as a quiet space or home office. Further down the hall is the guest W.C. and utility space. On entering the kitchen, you are immediately enchanted with the large open plan living space which includes a large kitchen/dining area with an island and family T.V. area. Off this space is a self-contained playroom that can be separated by the pocket doors that can close the space or incorporate it into the large open plan room. On the first floor are three bedrooms main bedroom is a large room to the front of the property and enjoys an ensuite. Both guest bedrooms are to the rear of the property and are bright and light. The westerly rear garden is sure to delight, a quiet bright space directly off the large kitchen area and being low maintenance with beautiful porcelain tiles less than a year old allows for alfresco dining in those long summer evenings with friends and family of just enjoying the peace and tranquillity of chilling out.
No 95 is located in a quiet cul-de-sac overlooking a large green area allowing parents peace of mind while the children are at play. Brayton Park is a settled development with a great community spirit, excellent neighbours and is within walking distance of the town, bus stops and train station of Kilcock with its host of amenities including SuperValu, Lidl, Tesco, local shops, restaurants, coffee shops, fantastic local schools on one side and to the other a shot drive to the M4 interchange. The Greenway gives walking and cycling access to both Kildare and Meath and is a mir 1000 meters from the house. Not many people know this that Kilcock is the only town in Europe that a canal, railway, road and greenway are aligned.
Accommodation briefly comprises three bedrooms primary ensuite, kitchen/dining area/t.v. space, living room, main bathroom and guest w.c.
If you have a similar property and you are looking to sell, please call our office on: (01) 6272770 for a valuation.
Please email office to book a viewing.
Accommodation
KITCHEN/ DINING SPACE: 8.6M X 4.1M
Spotlights high quality cream kitchen, tiled splashback area, stainless steel sink, area fully plumbed, integrated fridge freezer, integrated dishwasher, double oven, hob, extractor fan, pantry, island unit, sliding patio door leading to garden area, ceramic tiles, t.v. point, phone point.
T.V. SPACE: 3M X 4.3M
Coving, spotlights, ceramic tiles, leading to playroom.
PLAYROOM/OFFICE:3.4M X 2.7M
Spotlights, T.V. point, ceramic tiles.
UTILITY SPACE:
Light fitting, area fully plumbed, ceramic tiles.
SITTING ROOM: 5.3M X 3M
Light fitting, curtains, blinds, wooden floor, t.v. point, phone point.
GUEST WC:
Light fitting, W.C., W.H.B., wall tiles, floor tiles.
HALLWAY:
Light fitting, light fitting, storage area, ceramic tiles.
LANDING:
Light fitting, hot press with immersion and shelving, carpet, attic access, attic partially floored.
BEDROOM 1: 4.5M X 4.6M
Light fitting, fitted wardrobes, blind, curtains, wooden floor, t.v. point, phone point.
ENSUITE:
Light fitting, extractor fan, wall tiling, floor tiling, W.C., W.H.B., pumped rain shower.
BEDROOM 2: 3.85M X 2.6M
Light fitting, fitted wardrobes, blind, curtains, wooden floor.
BEDROOM 3: 3.3M X 2M
Light fitting, fitted wardrobes, blind, curtains, wooden floor.
BATHROOM: 2.59M X 1.92M
Light fitting, extractor fan, wall tiling, floor tiling, W.C., W.H.B., shower, bath.
FEATURES INTERNAL:
• All curtains & carpets included in the sale
• All blinds included in sale
• All light fittings included in sale
• All kitchen white goods noted under kitchen are included in the sale
• Property fully alarmed
FEATURES EXTERNAL:
• PVC double glazed windows to the front of the property replaced in 2022
• PVC treble glazed windows to the rear of the property replaced in 2022
• Composite front Door 2022
• PVC facia & soffit
• Outside tap
• Outside light
• Property located in a quiet cul de sac
• Property not overlooked to the front
• Porcelain tiles 2023
SQUARE FOOTAGE: 131 sqm / 1410 sqft
HOW OLD IS THE PROPERTY: Built in C. 2005
BACK GARDEN ORIENTATION: North West
BER RATING: B2 - 117.94 kWh/m²/yr
BER NUMBER: 117236398
SERVICES: Mains water, mains sewerage.
HEATING SYSTEM: Natural gas.
Note:
Please note we have not tested any apparatus, fixtures, fittings, or services. Interested parties must undertake their own investigation into the working order of these items. All measurements are approximate and photographs provided for guidance only. Property Reference :LMUL3276
![]() Permanent link to this lot (for sharing and bookmark)
Permanent link to this lot (for sharing and bookmark)
