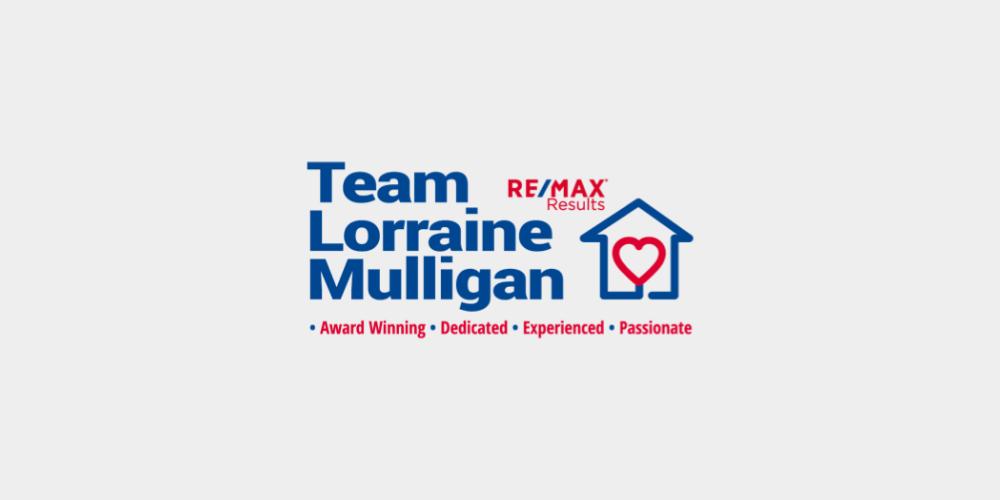Lot 5558694,
(2)
6 Foxborough Rise, Lucan, Co. Dublin, K78FH99
Sale Type: For Sale by Private Treaty FOR SALE BY PRIVATE TREATY
6 FOXBOROUGH RISE, LUCAN, CO. DUBLIN. K78FH99.
Online Bidding: https://homebidding.com/property/6-foxborough-rise
Award winning Auctioneering Team for the last 20 years, Team Lorraine Mulligan of RE/MAX Results Lucan welcomes you to 6 Foxborough Rise - a delightful four-bedroom semi-detached house that seamlessly combines comfort and style. This inviting home is nestled in a quiet cul-de-sac, providing a serene and peaceful living environment. With a south-facing back garden and a range of modern amenities, this property is perfect for those seeking a bright and spacious family home.
Upon entering, the spacious kitchen captures your attention with its well-lit ambiance. Fitted with modern amenities, including integrated appliances, a double oven, and a gas hob, this culinary space is complemented by a convenient back door leading to the garden. Adjacent is the dining area, featuring a sliding patio door that opens to a sunlit garden, creating a perfect setting for family meals or entertaining guests.
A thoughtfully designed sitting room awaits, adorned with a feature fireplace and double doors leading to the dining room, creating a seamless flow between spaces. The hallway, with its light fittings and carpeted floor, guides you through the ground floor, revealing a utility room and a guest WC with stylish wall tiles.
Ascending the carpeted stairwell leads to the upper level, where four inviting bedrooms await. Master Bedroom boasts fitted wardrobes, TV and telephone points, and an ensuite with an electric Triton Novel SR thermostatic power shower. The additional bedrooms offer versatile spaces with wooden flooring.
The main bathroom on this floor is well-appointed with essential fixtures and a Triton T90xr electric shower over the bath, complemented by tasteful wall and floor tiling.
This property boasts a range of internal features, including freshly painted interiors, fresh carpets, and an overall bright and pleasant atmosphere. External features include PVC double glazed windows, a maintenance-free exterior, an outdoor light, a built-in BBQ, a side gate, and a non-overlooked back garden with a block shed featuring electrics.
This home is located in the heart of Lucan, and minutes' walk from a well serviced bus stop. Shops, schools, and excellent sporting amenities are all within walking distance. Foxborough Rise is within minutes' drive from the M4 motorway, and gives easy access to the City Centre, M50, Dublin Airport, the Liffey Valley Shopping Centre and the West of Ireland.
You will be blown away by this dream family home.
Viewings are highly recommended.
Interest is sure to be strong.
Accommodation
DOWNSTAIRS ACCOMMODATION
KITCHEN: 5.5m x 2.8m
Light fitting, fitted kitchen with wall and base units, work tops, stainless steel sink, area fully plumbed, integrated double oven, 4 plate gas hob, extractor fan, floor covering, back door leading to the garden area.
DINING: 4.3m x 2.7m
Light fitting, sliding patio door leading to the sunny garden area, floor covering.
UTILITY ROOM: 1.8m x 1.4m
Light fitting, fitted shelves, extractor fan, area fully plumbed, carpet.
SITTING ROOM: 5.4m x 3.6m
Light fitting, wall lights, feature fireplace with a wrought iron inset and polished hearth, carpet, T.V. point, double doors leading to the dining room.
HALLWAY: 5.5m x 1.5m
Light fitting, carpet in hallway and on stairwell, fuse box.
GUEST WC: Light fitting, extractor fan, W.C., W.H.B., wall tiles, floor covering.
UPSTAIRS ACCOMMODATION
LANDING: 4.2m x 2.1m
Light fitting, carpet, hot press with shelves, access to the attic.
BEDROOM 1: 4.1 m x 3.0 m
Light fitting, fitted wardrobes, t.v. point, telephone point, wooden floor.
ENSUITE: 2.5m x 0.7m
Light fitting, extractor fan, W.C., W.H.B., electric Triton Novel SR thermostatic power shower, wall tiling, floor tiling.
BEDROOM 2: 2.9m x 2.7m
Light fitting, wooden floor.
BEDROOM 3: 2.7m x 2.9m
Light fitting, wooden floor.
BEDROOM 4: 2.2m x 2.1m
Light fitting, fitted shelve, wooden floor.
BATHROOM: 1.9m x 1.6m
Light fitting, W.C., W.H.B., Triton T90xr electric shower over bath, wall tiling, floor covering.
FEATURES INTERNAL:
Freshly painted for sale
Fresh carpets
Very pleasant bright house
Spacious accommodation
Enjoys vacant possession
FEATURES EXTERNAL:
PVC double glazed windows
Maintenance free exterior
Outside light
Build in BBQ
Side gate
Property located in a quiet cul de sac
Property not overlooked to the back
Block shed with electrics
SQUARE FOOTAGE: C. 118.08 sqm./ C.1,270sqft
HOW OLD IS THE PROPERTY: Built in 1995
BACK GARDEN ORIENTATION: South-facing
BER RATING: C3 201.67 kWh/m²/yr
BER NUMBER: 100204924
SERVICES: Mains Water & Mains Sewerage
HEATING SYSTEM: Natural gas fired central heating.
Note:
Please note we have not tested any apparatus, fixtures, fittings, or services. Interested parties must undertake their own investigation into the working order of these items. All measurements are approximate and photographs provided for guidance only. Property Reference :LMUL3186
![]() Permanent link to this lot (for sharing and bookmark)
Permanent link to this lot (for sharing and bookmark)
