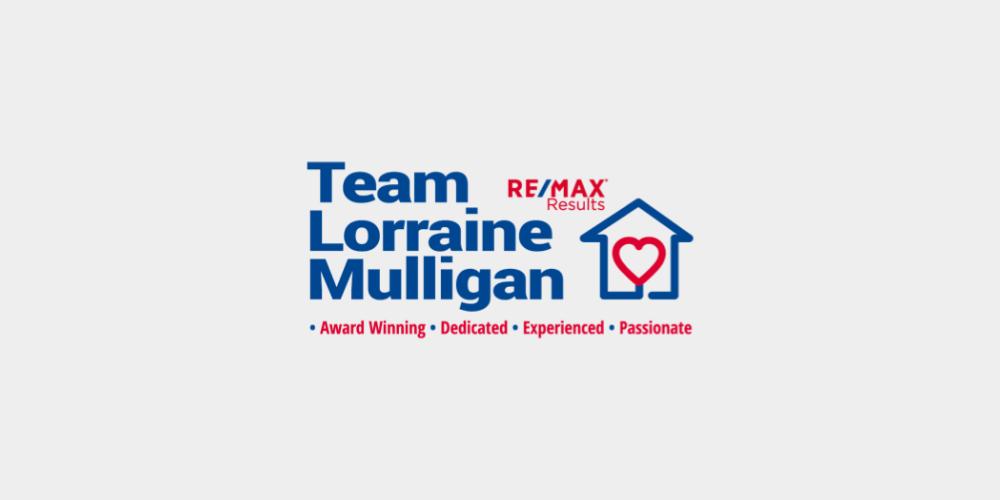Lot 5443668,
(2)
18 Priory Court, Saint Raphael's Manor, Celbridge, Co. Kildare, W23HF76
Sale Type: For Sale by Private Treaty
Overall Floor Area: 136 m² FOR SALE BY PRIVATE TREATY
18 PRIORY COURT, ST RAPHAELS MANOR, CELBRIDGE, CO KILDARE. W23 HF76.
BIDDING ONLINE: https://homebidding.com/property/18-priory-court-st-raphael-s-manor
Award winning Auctioneering Team for over 20 years, Team Lorraine Mulligan of RE/MAX Results welcomes you to this wonderful large four bedroomed family home with playroom/office. Located in a large cul de sac of four bedroom semi and detached homes surrounding a large green these homes are a firm favourite with both young and growing families and gives the discerning buyer peace of mind while the children are at play. This home is ideally laid out with three reception rooms on the ground floor and four well proportioned bedrooms (two double and two single rooms) on the first floor. The main bedroom enjoys a en-suite and the main bathroom has been recently upgraded. The attic is also with folding stairs. The mature sun drenched south facing rear garden boasts an array of plants, bushes, two apple trees and a host of flowering plants bringing an abundance of colour throughout the summer months. This garden is perfect for family get togethers during those long summer evenings and also sends oodles of light into the house making all rooms bright and airy. Although in need of some upgrading this home is perfect for anyone looking for their forever home.
St. Raphaels Manor is an award winning and well-maintained development with large open green spaces throughout including a tree lined avenue through the centre of the development making it an extremely popular location. It is within walking distance of the historical town of Celbridge with all it has to offer including Castletown Demesne, bars, restaurants, cafes, local shops including Tesco, Lidl, Aldi, and Costa Coffee to name but a few. St. Raphaels Manor is also close to all local amenities, schools, shops and public transport (C4, 27X, L59, W61 and 120). It is close to Intel, the M50, Dublin Airport, Liffey Valley Shopping Centre, buses to Dublin, and is connected to all local train stations including Hazelhatch in Celbridge, Confey in Leixlip and Maynooth train station. It is pivotal to everything.
Accommodation briefly comprises of four bedrooms, master en suite, kitchen, dining room, living room playroom/office, utility room, main bathroom and guest W.C.
If you have a similar property and you are looking to sell, please call our office on: (01) 6272770 for a valuation.
ACCOMMODATION
KITCHEN: 4.5M x 5.3M
Light fitting, high quality oak shaker kitchen, tiled splashback area, stainless steel sink, area fully plumbed, fridge freezer, dishwasher, oven, hob, extractor fan, blind, sliding patio door leading to garden area, ceramic tiles, t.v. point.
UTILITY:
Light fitting, fitted units, area fully plumbed, washing machine, ceramic tiles, back door leading to garden area.
GUEST WC:
Light fitting, extractor fan, W.C., W.H.B., floor tiles.
SITTING ROOM: 4.4M x 3.7M
Coving, centre rose, light fitting, wall lights, gas feature fireplace with a wrought iron inset and polished hearth, features a bay window blinds, solid wooden floor, t.v. point, phone point.
DINING ROOM: 4.9M x 3M
Coving, light fitting, centre rose, wall lights, solid wooden floors, sliding patio door leading to garden area.
PLAYROOM/OFFICE: 4.7M x 2.2M
Light fitting, carpet curtains.
HALLWAY:
Coving, centre rose, light fitting, wooden floor.
LANDING:
Light fitting, hot press with immersion and shelving, carpet, attic access.
BEDROOM 1: 4M x 2.6M
Light fitting, fitted wardrobes, curtains, bay window, carpet, t.v. point, phone point.
ENSUITE:
Light fitting, extractor fan, wall tiling, wooden floor, W.C., W.H.B., shower.
BEDROOM 2: 3.9M x 2.8M
Light fitting, fitted wardrobes, curtains, carpet, t.v. point, phone point.
BEDROOM 3: 2.3M x 2.9M
Light fitting, fitted wardrobes, curtains, carpet.
BEDROOM 4: 2.3M x 2.5M
Light fitting, fitted wardrobes, curtains, carpet.
BATHROOM: 1.7M x 1.9M
Light fitting, extractor fan, wall tiling, floor tiling, W.C., W.H.B., Triton electric shower.
FEATURES INTERNAL:
All carpets included in the sale
All light fittings included in sale
Property fully alarmed
All electrical appliances included in the sale
Attic partially floored with folding stairs and light
FEATURES EXTERNAL:
PVC double glazed windows
PVC facia & soffit
Maintenance free exterior
Landscaped mature gardens
Raised flower beds
Outdoor light
Outdoor feature lamp in the rear garden
Off street parking for a minimum of two cars
Side gates
Property located in a quiet cul de sac
Overlooking a green
SQUARE FOOTAGE: 136 sqm/1463 sqft
HOW OLD IS THE PROPERTY: Built in C.1997
BACK GARDEN ORIENTATION: South
BER RATING: C3 - 202.21 kWh/m²/yr
BER NUMBER: 116814203
SERVICES: Mains water, mains sewerage.
HEATING SYSTEM: Natural gas.
![]() Permanent link to this lot (for sharing and bookmark)
Permanent link to this lot (for sharing and bookmark)
