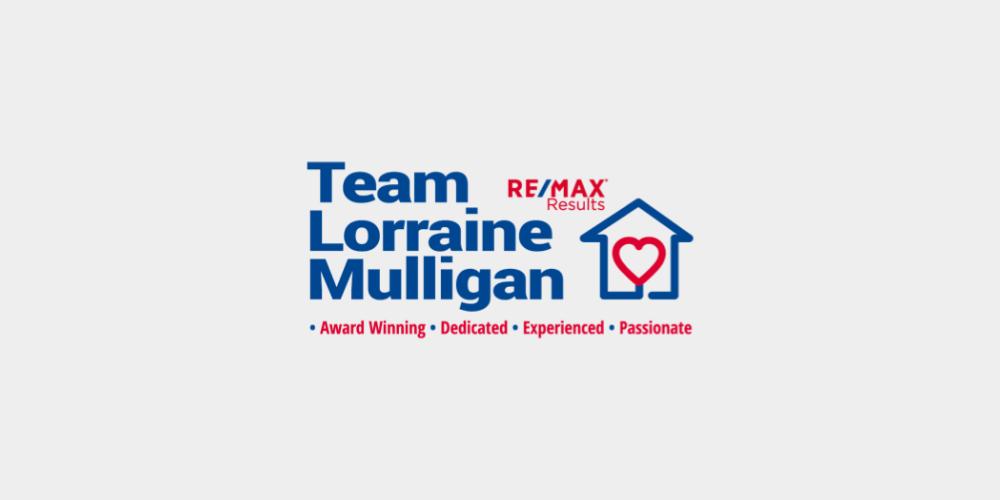Lotto 4656907,
(2)
Ocaire, Ballynadrumny, Broadford, Co. Kildare, W91P5D8
Sale Type: For Sale by Public Auction
Overall Floor Area: 185 m²
Auction Location: Online Auction FOR SALE BY AUCTION IN CONJUNCTION WITH OUR PARTENRS IAMSOLD
OCAIRE, BALLINADRIMNA, BROADFORD, CO. KILDARE. W91 P5D8.
Award winning International REMAX Agent for the last 21 years, Team Lorraine Mulligan of RE/MAX Results welcomes you to this very impressive 5 bed detached bungalow with a home office on a very attractive and mature C. 1 acre site. This delightful family home has been freshly painted for sale and enjoys excellently proportioned light filled rooms. This home is approached by a sweeping gravel driveway and an attractive lawn area to the front and to the back of this property. Ocaire enjoys vehicular access on both sides. The back garden is wonderfully private and has a block shed for storage and two loose horse boxes. This is the perfect family home and ideal for someone hybrid working as this home has an attractive home office with a fitted work desk area and storage. Ocaire is also ideal for someone who might want to set up their own business and work from home too as this splendid residence enjoys plenty of space outside in the gardens to the front and to the back as well as internally in the house itself.
This is a real jewel on the current property market and enjoys proximity to Broadford, Derrinturn, Enfield, Edenderry, Kilcock, Maynooth and Celbridge. Highfield Golf club is only 4 kilometres away. The M4 motorway leading to Dublin and the West is within 10 minutes drive away. This area boasts an array of fantastic sporting clubs and facilities for the whole family.
VIEWINGS ARE SURE TO BE STRONG FOR THIS
WELL LOCATED HOME WITH LOTS OF POTENTIAL
PLEASE EMAIL US NOW TO ORGANIZE A VIEWING
PLEASE NOTE THAT IT IS OUR COMPANY POLICY THAT ALL VIEWERS MUST HAVE PROOF OF FUNDING.
ACCOMMODATION
KITCHEN: 7.01M x 4.76M
Light fitting, recessed lights, wooden ceiling, fitted kitchen with base and wall units, tiled splashback area, area fully plumbed, double stainless-steel sink, extractor fan, wood burning stove, wooden floor.
UTILITY ROOM: 3.07M x 1.97M
Light fitting, fitted units, area fully plumbed, shelving, back door leading to the garden area, floor covering.
GUEST WC: 2.84M x 0.87M
Light fitting, W.C., W.H.B., corner shower with Rain shower head, glass doors, wooden floor.
SITTING ROOM: 4.70M x 4.15M
Coving, light fitting, features a bay window, fireplace with a cast iron insert and polished hearth, wood burning stove, blinds, wooden floor, TV point.
HALLWAY:(L Shaped)
Coving, recessed lights, wall lights, access to the attic, ceramic tiles, telephone point.
BEDROOM 1: 4.87M x 3.88M
Light fitting, fitted wardrobes blind, wooden floor.
BEDROOM 2: 3.90M x 3.47M
Light fitting, fitted wardrobes, blind, wooden floor.
BEDROOM 3: 3.67M x 3.35M
Light fitting, fitted wardrobes, blind, carpet.
BEDROOM 4: 3.16M x 2.82M
Light fitting, fitted wardrobes, blind, wooden floor.
BEDROOM 5: 3.92M x 2.95M
Light fitting, fitted wardrobes, blind, carpet, sliding patio door.
HOME OFFICE/BEDROOM 6: (Room with inbuild table) 3.59M x 2.49M
Light fitting, fitted office workstation and shelving, blind, carpet
SHOWER ROOM: 3.77M x 1.81M
Light fitting, Dimplex blow heater, tiles on the floor, W.C., W.H.B., shower, blind, ceramic tiles, access to the attic.
BATHROOM: 4.06M x 1.97M
Light fitting, tiles on the floor, W.C., W.H.B., bath, hot press with immersion and shelving, floor covering.
FEATURES INTERNAL:
All blinds included in sale
All light fittings included in sale except dining centre piece and centre led lights
Super spacious family home
Loads of potential
Dream family home
Smart metre installed
Fibre broadband installed
Pump controls for pump in shed
Indoor oil tank
FEATURES EXTERNAL:
Double glazed windows
Outside lights
Broadband availability
Home on a C.1acre site
Outside storage shed with two loose horse boxes
Back garden totally private
Water softener
Christmas trees in back field and two in the front of the property
Great and friendly neighbours
Primary school in Broadford and Enfield and secondary school in Longwood which is only 7km away approx.
Moyvalley hotel close by
Broadford House within 10 minutes€TMwalk away
Fureys bar and restaurant only 3km away
Mc Governs bar is only 3kms away
Fishing available on the canal
Steel container in the back garden currently used as a home gym
SQUARE FOOTAGE: C.2,000 sqft/C. 185sqm
GARDEN SIZE: C. 1 acre
SERVICES: Private well located to the right of the property as you look at the house. Private septic tank located to the back of the property.
HEATING SYSTEM: Oil fired central heating and solid fuel. Condenser boiler which is outside and sheltered.
BER DETAILS: C1 - 172.83 kWh/m²/yr
Carbon Dioxide (CO2)Emissions Indicator: 42.31 kgCO2 /m²/yr
BER NUMBER: 105334676
THE ABOVE PARTICULARS ARE ISSUED BY TEAM LORRAINE MULLIGAN AND RE/MAX RESULTS ON THE UNDERSTANDING THAT ALL NEGOTIATIONS ARE CONDUCTED THROUGH THEM. EVERY CARE IS TAKEN IN PREPARING PARTICULARS WHICH ARE ISSUED FOR GUIDANCE ONLY, AND THE FIRM DO NOT HOLD THEMSELVES RESPONSIBLE FOR ANY INACCURACIES.
