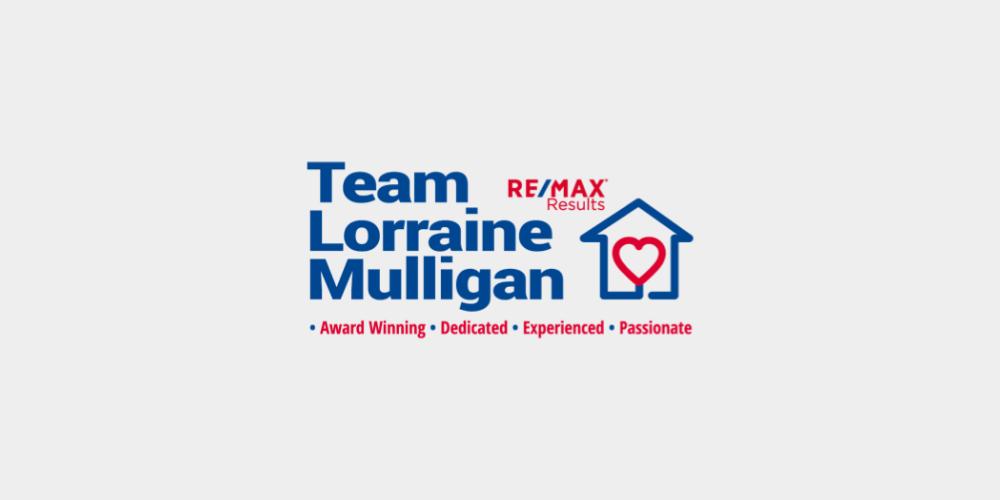Lot 5447430,
(2)
11 The Elms, Elm Park, Celbridge, Co. Kildare, W23E489
Sale Type: For Sale by Private Treaty
Overall Floor Area: 60 m² FOR SALE BY PRIVATE TREATY
11, THE ELMS, MAYNOOTH ROAD, CELBRIDGE, CO. KILDARE. W23 E489.
Online Bidding: https://homebidding.com/property/11-the-elms-maynooth-road
International award-winning Auctioneering Team for over 20 years, Team Lorraine Mulligan of RE/MAX Results welcomes you to 11, The Elms, Maynooth Road, Celbridge, Co. Kildare. This is an impressive two bed semi-detached home with ample private gated communal parking. This super home comes with a small south facing back garden. Nestled off the main street in the charming town of Celbridge, Co. Kildare, and adjacent to the prestigious Castletown Estate, this delightful 2-bedroom town house offers a unique blend of convenience, character, and historical surroundings.
This very special home is presented in excellent condition, has been freshly painted for sale. This property enjoys a new modern kitchen as well as an upgraded bathroom and tiling. This very pleasant residence is ready to be occupied immediately, providing a comfortable and hassle-free move-in experience.
The downstairs accommodation consists of a pleasant hallway, a kitchen/dining area and a separate sitting room to the rear. French double doors lead to a sun trapped and private back garden. Upstairs consists of two double bedrooms and a bathroom.
One of the highlights of this property is its proximity to the historic Castletown Estate. Just a stones throw away, you can explore the beautifully manicured gardens, stroll through the enchanting woodlands, and immerse yourself in the rich history and culture of the area. The vibrant main street of Celbridge is also within easy reach, offering an array of shops, cafes, restaurants, and local amenities, ensuring convenience for daily needs. Excellent bus routes are conveniently accessible, and the nearby M4 interchange provides seamless connections to Dublin and the west. For those preferring rail travel, the well-serviced Hazelhatch Train Station is just a few minutes\' drive away or there is a feeder bus travelling frequently to this train station.
With its delightful character, convenient location, and proximity to the renowned Castletown Estate, this 2-bedroom town house in Celbridge, Co. Kildare, presents a rare opportunity to own a charming residence. Do not miss out on this chance to embrace a vibrant lifestyle in an idyllic setting - arrange a viewing today and discover this super home.
Please email office to book a viewing along with proof of funds being in place.
INTEREST IS SURE TO BE STRONG PLEASE EMAIL US ASAP TO AVOID BEING DISAPPOINTED
ACCOMMODATION
KITCHEN/DINING AREA: 3.86m x 2.03m
Upgraded modern fitted kitchen with wall and base units, worktops, Retro style splash back area tiling. sink, area fully plumbed, washing machine, 4 plate electric hob, electric oven, blind, tiled floor.
HALLWAY: 5.01m x 1.76m
Light fitting, downstairs storage, ceramic tiles, carpet on the stairs, phone point, good quality front door.
SITTING ROOM: 3.91m x 3.40m
Open feature fireplace with a polished hearth, light fitting, wooden floor, t.v. point, French double doors leading to the garden area.
LANDING: 1.91m x 1.80m
Hot press with immersion and shelving, carpet, attic access.
BEDROOM 1: 3.34m x 2.93m
Light fitting, fitted wardrobes, blinds, wooden floor.
BEDROOM 2: 3.61m x 2.29m
Light fitting, blind, fitted wardrobes, wooden floor.
BATHROOM: 1.99m x 1.88m
Upgraded bathroom with new sanitary ware, shaving light, light fitting, extractor fan, W.C., W.H.B., Triton Novel sr electric shower, over bath, wall tiling, floor tiling.
FEATURES INTERNAL:
All carpets included in the sale
All blinds included in sale
All light fittings included in sale
Turn key home with no money needed to be spent
Excellent location
Quiet and mature development
FEATURES EXTERNAL:
PVC double glazed windows
PVC facia & soffit
Outside lights
South facing back garden
Walled boundary for extra security
Property not directly overlooked to the back
Safe communal gated parking
SQUARE FOOTAGE: C.60 sqm / C.645sqft
HOW OLD IS THE PROPERTY: Built in C. 2001
BACK GARDEN ORIENTATION: South facing
BER RATING: C2 (Potential A2) - 195.34 kWh/m²/yr
BER NUMBER: 105182455
CARBON DIOXIDE EMISSIONS INDICATOR: 25kgco"/m2/yr
SERVICES: Mains water, mains sewerage.
HEATING SYSTEM: Storage central heating.
YEARLY MANAGEMENT FEES:
![]() Permanent link to this lot (for sharing and bookmark)
Permanent link to this lot (for sharing and bookmark)
