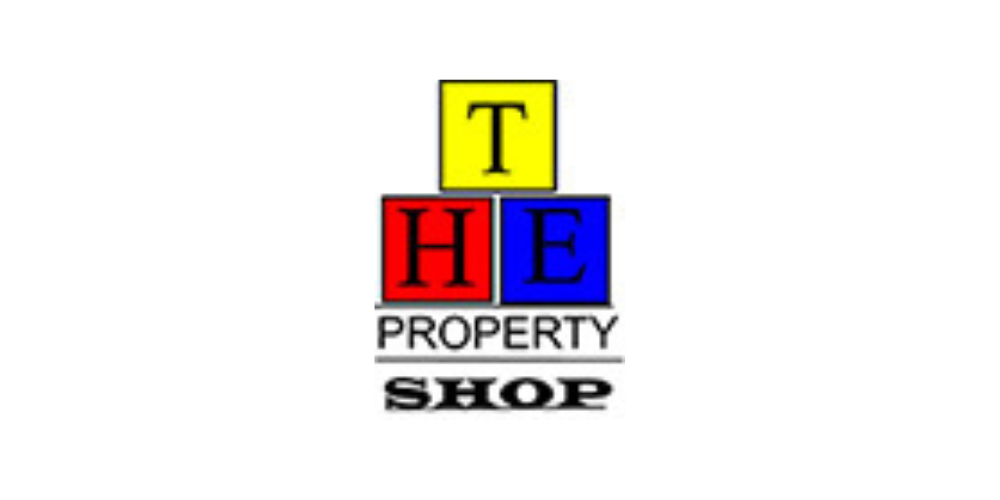Lot 5519189,
(2)
Beebane Cottage, Beenbane, Waterville, Co. Kerry, V23AE04
Sale Type: For Sale by Private Treaty
Overall Floor Area: 208 m² Spacious, luxuriously appointed, three bedroom all en-suite bungalow with attic accommodation.
Featuring three reception rooms, separate utility and a detached garage on a generous plot extending to approximately 2238sqft standing on 1.85 acres.
Open plan kitchen/dining with solid fuel stove, fully fitted kitchen and matching cupboards to separate utility room, sun room and lounge/living room with feature fire place.
This is an extremely bright and airy home with beautiful mountain and lake views.
Situated on easily kept large grounds with feature stone walling and a large patio. The grounds are laid mainly to lawn with a natural stone driveway and sleepers laid as edging.
Viewing essential to appreciate the feel and finish of this immaculately presented home.
Located on the outskirts of Waterville Village, close to the lake shore and walking distance to all amenities.
BER: B3. BER No: 107041394.
Accommodation Dimensions
Entrance Hall: 2.1m x 2.1m - Feature marble tile floor, hardwood door with glazed panels to both sides
Main Hallway: 4.6m x 2.31m - Stairs to first floor
W.c/Cloakroom: 3.33m x 1.61m - Fully tiled, w.c, wash hand basin, generous hanging space/storage
Kitchen/Dining: 6.6m x 4.8m - French doors to garden and lake views
Sunroom/2nd Reception/Lounge: 4.7m x 3.7m - Off kitchen/dining, glazed to three sides with feature cathedral timber ceiling, additional lighting by Velux windows, French doors to garden and lake views
Utility Room: 3.15m x 1.75m - Plumbed for washer/dryer, matching units with kitchen, marble splash back, tiled floor, solid timber rear door with glass panel, single drainer stainless steel sink
Lounge/TV Room: 5.2m x 3.71m - Feature fireplace, solid timber floor, French doors to garden and lake views
Bedroom 1: 6.6m x 3.4m - Solid timber floor, fitted wardrobes, en-suite
En-suite: 2.44m x 1.77m - Fully tiled, bath with mixer set plus MIRA Elite electric shower over, w.c, wash hand basin, heated towel rail
First Floor
Landing: 3.7m x 3.52m - Currently used as an office/library, windows to lake views
Master Bedroom: 4.77m x 3.75m - Double Velux windows to lake views, solid timber floor, walk in wardrobe, en-suite
En-suite: 2.4m x 2.24m - Curved corner entry shower, w.c, wash hand basin, fully tiled
Walk in Wardrobe: 2.1m x 1.3m
Bedroom 3: 4.13m x 3.81m - Double Velux windows to lake views, en-suite, solid timber floor
En-suite: 3.13m x 2.2m - Fully tiled, wash hand basin, vanity unit, w.c, corner entry shower with curved doors, heated towel rail
Walk in Wardrobe: 2.31m x 1.8m - Solid timber floor
Outside
Detached Garage: 8.04m x 3.6m - Single entrance door, two side windows
Patio Area: 13m x 3m
![]() Permanent link to this lot (for sharing and bookmark)
Permanent link to this lot (for sharing and bookmark)
