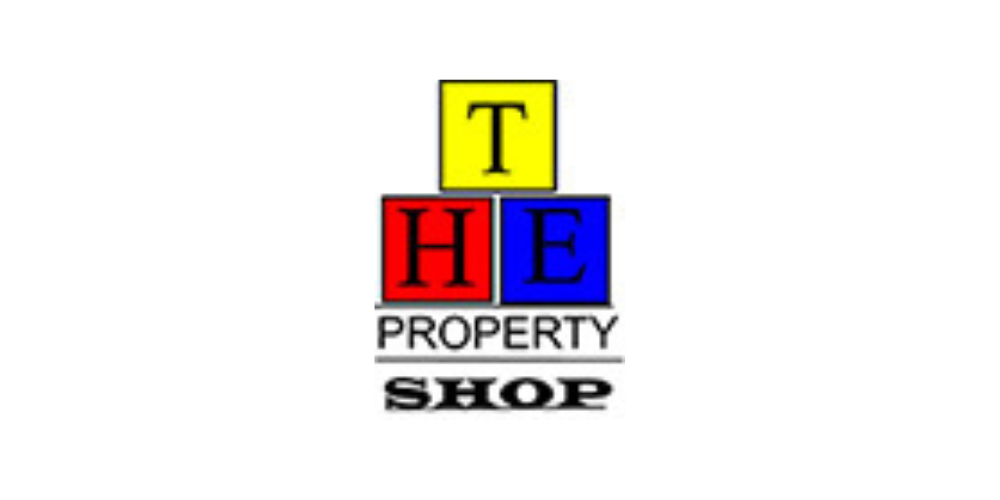Lot 5365703,
Garrane, Portmagee, Co. Kerry, V23N882
Sale Type: For Sale by Private Treaty
Overall Floor Area: 370 m² A beautiful and luxurious home located in the heart of South West Kerry with outstanding mountain, land and sea views. Perched on an elevated site just a short drive to Portmagee (7 minutes) and Cahersiveen Town (12 minutes) and looking out to Valentia Island.
Built to exacting standards, this stone finished home stands out for all the right reasons.
Sat in the middle of 1.95 acres, the grounds are laid to lawn with paddocks. A large workshop//car storage shed, greenhouse and further outbuildings including dove cote feature on this stunning property.
Recently extensively updated with new kitchen, en-suites and luxury carpeting. Featuring an open plan living area extending to some 98 sqm with panoramic views to Valentia Island.
Included in the refurbishment was the installation of a new heating system featuring P.V. solar panels and triple glazing which is installed throughout.
The accommodation features open plan living/dining, kitchen, utility room, luxurious master bedroom suite, fitness room, 2nd and 3rd en-suite bedrooms, family bathroom, bedrooms 4, 5 and bedroom 6/office.
Extending to some 370 sqm.
BER B1. BER No: 103353116.
Dimensions:
Entrance Porch: 2.36m x 2.36m
Lobby: 4.91m x 2.74m
W.c./Cloakroom: 2.7m x 1.35m - Fully tiled, w.c, wash hand basin, radiator
Living Area: 4.45m x 14.35m - Widening at end to an additional 3.41m x 3m, floor laid to carpet, solid
fuel stove, open plan with dining area
Dining Area: 5.8m x 4.45m - Open plan with living area
Kitchen/Breakfast Room: 4.3m x 3.3m - Fully fitted white kitchen units, composite sink
Utility Room: 3.07m x 3.3m - Washing machine, dryer, American style fridge freezer, larder fridge, half
glazed UPVC door to rear
Pantry/Store: 0.7m x 1.5m
Master Bedroom Suite: 7.1m x 4m - Plus bay window 1.5m x 0.9m, mountain and sea views, floor laid to carpet, lounge, en-suite
Lounge: 4.2m x 3.2m - Feature fireplace with solid fuel stove, hardwood floor
Master Bathroom/Wet Room: 4.42m x 6.2m - Sauna, jacuzzi bath, large shower, w.c, wash hand basin, fully tiled floor, tiled to wash areas, generous wardrobe hanging space, drawers, shelving unit
First Floor
Fitness Room: 6.4m x 2.9m - Hardwood floor, well lit, stunning mountain views
First Floor
Landing: 3.86m x 1.31m
Hallway: 9.75m x 1.4m - Widening to 4m x 1.4m, floor laid to carpet
Bedroom 2: 5.75m x 4.25m - Sea views, walk in wardrobe, en-suite, floor laid to carpet. Walk in
Wardrobe: 2.43m x 1.7m
En-suite: 3.94m x 2.2m - Fully tiled, thermostatic power shower, rain head, w.c, wash hand basin, bath
Bedroom 6/Office/Store Room: 3.55m x 2.77m - Plus dormer 1m x 0.3m, floor laid to carpet, sea views
Bedroom 3: 3.06m x 3.2m - Beautiful sea views, floor laid to carpet
Family Bathroom: 3.6m x 3.2m - Fully tiled, w.c, wash hand basin, thermostatic power shower, rain head and removable handle, glass side panel, radiator, two Velux windows
Bedroom 4: 6.75m x 2.74m - Plus 3.2m x 2.4m, L-shaped, floor laid to carpet
Bedroom 5: 6.57m x 4.8m - Floor laid to carpet, en-suite
En-suite: 3m x 1.25m - W.c, wash hand basin, tiled floor, tiled to wash areas, 1.2m thermostatic power shower
Outside
Green House: 8m x 3m
Large Store/Workshop: 14m x 5.1m - Power, lighting, separate fuse board, external power sockets, solar panels on the roof, insulated sheeting
Turf Shed: 6.85m x 1.7m - Open front
White Building: 4.5m x 5.9m
Rear Store: 6m x 3.2m
![]() Permanent link to this lot (for sharing and bookmark)
Permanent link to this lot (for sharing and bookmark)
