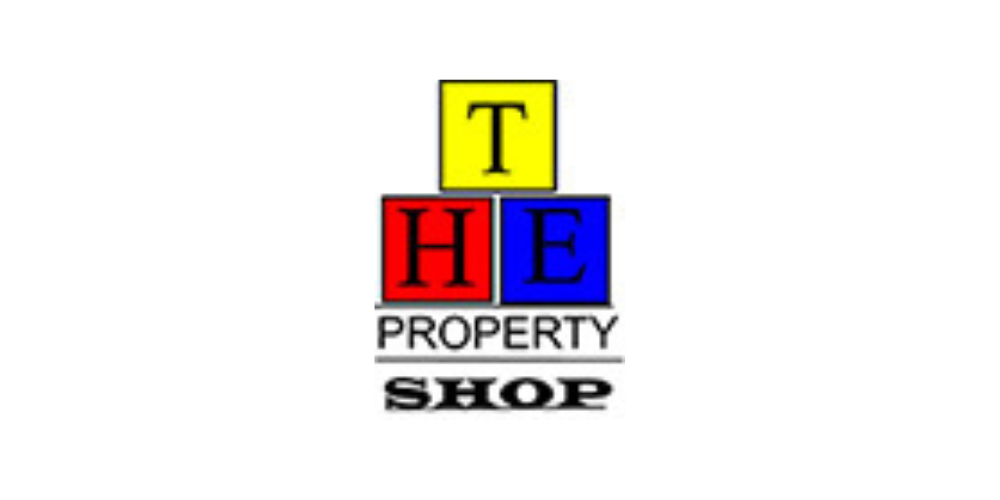Lot 21,
Detached Home - Murreagh
Walking distance to Waterville Golf Course, beach and the renowned Smugglers Inn. This handsome dormer bungalow features four generous en-suite bedrooms, spacious entrance hall, open plan kitchen/dining/living room, a second reception/living room, large utility room with ample high and low storage, w.c/cloakroom and a detached garage/workshop. Solid oak floors to main hallway and living areas, tiled floors to kitchen and bathrooms and Nordic pine floors to bedrooms. There is a fully fitted kitchen with breakfast bar finished in cream with a bowl and a half composite sink and integrated appliances. French doors lead out to a generous patio area to the rear catching the evening sun. The gardens are easily kept, laid mainly to lawn with feature stone walling and well defined boundaries. The property is approached through double entrance gates with stone pillars and a tarmacadam driveway with ample parking and turning. BER C3. BER No: 109968875.
FEATURES
•Detached Garage/Workshop
•Oil Fired Central Heating
•Walking Distance to Beach
•Walking Distance to Waterville Golf Course
•Generous Tarmacadam Driveway & Parking
•Large Patio Area
•Large Utility Room
•Open Plan Living Area
DIMENSIONS
Entrance Hall: 2m x 1.05m - Composite front door, tiled floor
Hallway: 7.12m x 2.24m - Solid oak floor
Living Room: 5.45m x 4.6m - Feature fireplace, solid oak floor
Bedroom 4: 4.3m x 4.8m - En-suite
En-suite: 3.23m x 0.98m - Fully tiled to shower area, Mira power shower, half tiling to remainder, tiled floor, w.c, wash hand basin, radiator, chrome towel rail and fittings, 1m shower base
W.c/Cloakroom: 3.14m x 1.23m - Tiled floor, half tiling to walls, w.c, wash hand basin, radiator, chrome fittings, mirror
Utility Room: 7.23m x 3.85m - Double full height cupboards housing hot water tank, smart hoover system, tiled floor, plumbed for washing machine and dryer, generous storage, single drainer stainless steel sink, half glazed door to rear garden
Kitchen/Dining/Living: 10.5m x 4.9m
Kitchen/Dining Area: 5.1m x 4.9m - Tiled floor, fully fitted kitchen in cream with breakfast bar., bowl and a half composite sink
First Floor
Landing: 5m x 1.95m
Bedroom 1: 4.3m x 4.3m - To front elevation, Nordic pine floor, en-suite
En-suite: 2.16m x 1.6m - Fully tiled walls and floors, w.c, wash hand basin, chrome fittings, mirror, radiator, curved quadrant corner entry power shower
Bedroom 2: 4.9m x 3.31m - Nordic pine floor, en-suite
En-suite: 2.11m x 2.1m - W.c, wash hand basin, thermostatic power shower over bath, fully tiled, radiator
Master Bedroom: 4.7m x 4.95m - To front elevation, Nordic pine floor, en-suite, walk in wardrobe
En-suite: 2.12m x 1.38m - Corner entry shower, thermostatic power shower, w.c, wash hand basin, radiator, fully tiled
Walk in Wardrobe: 2.14m x 2.47m - Hanging rail, shelf space, radiator, Nordic pine floor
Detached Garage/Workshop: 6.09m x 3.96m
![]() Permanent link to this lot (for sharing and bookmark)
Permanent link to this lot (for sharing and bookmark)
