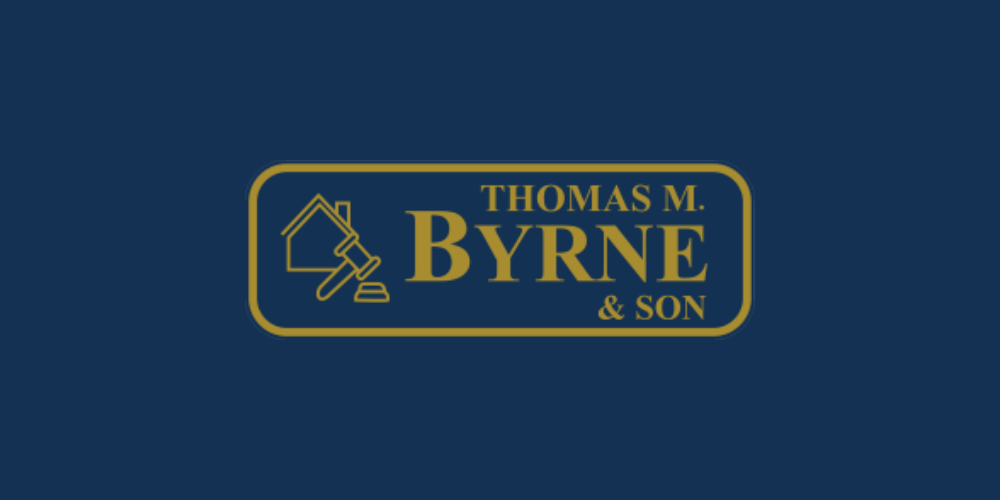Lot 5610461,
(1)
Wells, Bagenalstown, Co. Carlow, R21H221
Sale Type: For Sale by Private Treaty
Overall Floor Area: 361 m² An outstanding 7 bedroom dormer bungalow standing on c. 0.5 acre of mature gardens with detached workshop/garage. Approached by a double gate entrance from the public road, the residence extends to c. 3,888 sq.ft and offers bright and spacious superior living accommodation laid out over two floors. The property is located on the Royal Oak Road on the outskirts of Bagenalstown, only c. 5km to the M9 motorway interchange at Paulstown, c. 21km from Kilkenny City and c. 16.5km from Carlow town. Bagenalstown is well serviced by regular rail and bus links making this an ideal home for commuters whilst also offering ample space for home office needs. Accommodation comprises: Reception Hall, Sitting Room, Open plan Kitchen/Dining/Living Room, Utility, Bathroom (incomplete), 7 Bedrooms (All ensuite - 2 incomplete).
Ground Floor:
Reception Hall c. 6.26m x 5.25m 'T' shaped with solid wood flooring, recessed lighting, bespoke staircase, hall returns (c. 1.38m x 1.38m and 4.39m x 1.07m).
Sitting Room c. 4.64m x 4.55m with solid wood flooring, open fireplace.
Kitchen/Dining/Living c. 7.73m x 5.48m Spacious kitchen with fitted floor and eye level units, centre island unit, granite work tops and island top, tiled floor, coving to ceiling, recessed lighting, French doors to rear, dual aspect.
Living area - with solid wood flooring and solid fuel stove.
Utility c. 2.13m x 1.59m with fitted floor and eye level storage presses, tiled floor, plumbed for washing machine.
Guest w.c. off (c. 2.05m x 0.96m) with tiled floor and part wall tiling.
Bedroom 1 c. 6.21m x 3.04m with solid wood flooring, ensuite (c. 1.90m x 1.50m - incomplete, plumbed).
Bedroom 2 c. 6.39m x 3.01m with solid wood flooring, ensuite (c. 2.00m x 1.75m, fully tiled).
Bedroom 3 c. 5.01m x 4.41m with solid wood flooring, ensuite (c. 2.22m x 1.87m - incomplete, plumbed), walk-in wardrobe (c. 2.21m x 1.41m).
Bedroom 4 c. 4.96m x 4.49m with solid wood flooring, ensuite (c. 2.15m x 1.97m), walk-in wardrobe (c. 2.17m x 4.41m).
Bathroom c. 3.58m x 2.18m incomplete, plumbing installed, bath installed.
First Floor:
Landing c. 4.42m x 2.49m with carpet fitted, stira stairs to attic.
Bedroom 5 c. 5.72m x 4.93m with ensuite (c. 2.60m x 1.08m), closet, carpet fitted.
Bedroom 6 c. 4.67m x 2.96m with ensuite (c. 2.57m x 1.05m), closet, carpet fitted.
Bedroom 7 c. 6.98m x 4.38m with ensuite (c. 1.82m x 1.79m), walk-in wardrobe (c. 2.02m x 1.67m), carpet fitted.
External Details: Standing on c. 0.5 acre of mature Gardens - Patio Area - Hardcore Drive and Forecourt - Detached Workshop/Garage (c. 40ft x 30ft, with with office and w.h.b., personnel door and up and over door, insulated walls and roof) - Fuel & Garden Shed - Garden Room with bar, w.c. & solid fuel stove.
![]() Permanent link to this lot (for sharing and bookmark)
Permanent link to this lot (for sharing and bookmark)
