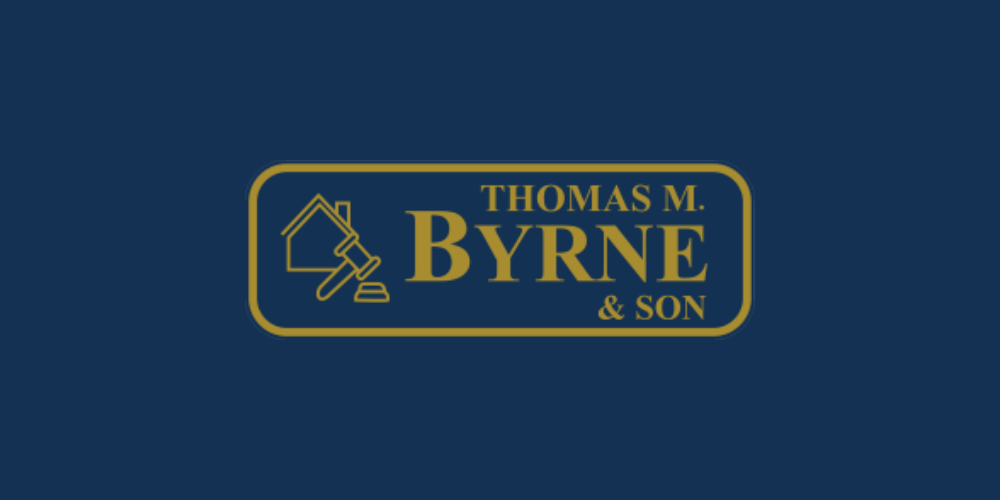Lot 5525190,
(2)
Harristown, Ballickmoyler, Co. Laois, R93E2H5
Sale Type: For Sale by Private Treaty
Overall Floor Area: 143 m² Fabulous 4 bedroom detached residence extending to c. 142.62m2 (c. 1535 sq.ft), standing on c. 0.5 acre of mature gardens and enjoying beautiful unspoiled views of the lush surrounding countryside. The property is approached by a hardcore drive from the public road to spacious forecourt parking. This wonderful home is ideal for a growing family with outdoor space complimenting its welcoming interior accommodation. Well maintained gardens with an array of mature trees and detached garage complete the exterior. Located c. 4.9km from Ballickmoyler village and only c. 4.2 km from Carlow town. Accommodation includes: Reception Hall, Sitting Room, Kitchen/Dining Room, Utility, Guest w.c., Bathroom, 4 Bedrooms, Storage Room and Shower Room.
Ground Floor:
Reception Hall c. 3.99m x 2.03m with laminate wood flooring, teak staircase, cloak under stairs, return (c. 3.67m x 1.13m).
Sitting Room c. 5.59m x 3.91m with corner unit, open fireplace, laminate wood flooring, double doors to kitchen/dinette.
Kitchen/Dining Room c. 6.77m x 3.72m with fitted floor and wall units, hob & oven, dishwasher, Stanley oil fired cooker.
Utility Room c. 3.02m x 1.07m plumbed for washing machine.
Guest w.c. c. 1.98m x 1.14m with w.c., & w.h.b.
Bedroom 1 c. 4.42m x 2.42m with carpet fitted.
Bedroom 2 c. 3.61m x 2.45m with carpet fitted.
Bathroom c. 2.56m x 1.72m with w.c, w.h.b. & bath, part wall tiling.
First Floor:
Landing c. 3.96m x 1.19m with carpet fitted, return c. 2.16m x 2.62m.
Store Room c. 2.99m x 2.8m with wood flooring.
Bedroom 4 c. 3.62m x 2.36m with wood flooring.
Shower Room c. 2.7m x 1.79m with w.c,, w.h.b & shower.
Bedroom 4 c. 4.28m x 2.57m with wood flooring, fitted wardrobe.
External Details: Standing on c. 0.5 Acre of mature gardens - Detached Garage (c. 5.65m x 3.39m with electric connection for lighting and sockets) - Approached by a hardcore avenue from the public road.
Note:Thomas M. Byrne & Son Ltd and the vendors or lessors of this property whose agents they are, give notice that: These particulars do not form any part of any contract and are given as guidance only. Maps and plans are not to scale and measurements are approximate only. Intending purchasers/renters must satisfy themselves as to the accuracy of details given to them either verbally or as part of this brochure. Such information is given in good faith and is believed to be correct, however, Thomas M. Byrne & Son Ltd., or their agents shall not be held liable for inaccuracies. PSRA License No. 001544
![]() Permanent link to this lot (for sharing and bookmark)
Permanent link to this lot (for sharing and bookmark)
