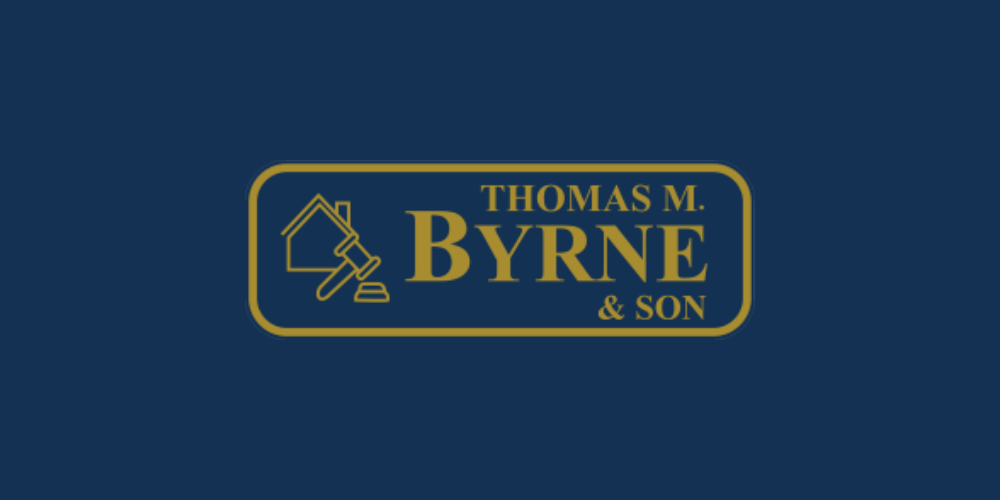చాలా 4714472,
Mellenton House, Carlow Town, Co. Carlow, R93R796
Sale Type: For Sale by Private Treaty
Overall Floor Area: 230 m² A magnificent two storey detached residence situated on a stunning elevated site extending to c. 1.35 acres with landscaped lawns and mature trees, approached by a sweeping tarmac drive from the public road to forecourt parking. The property is ideally located to both Carlow town (c. 3.4km) and to M9 motorway interchange (c. 2.8km). The residence was built in the early 1950's and boasts c. 2480 sq.ft of living space laid out over two floors. A welcoming entrance hall open onto two generous reception rooms, also at ground floor are a kitchen with Aga cooker, utility, guest toilet and bedroom of which there are 6 in total. Adjoining the ground floor bedroom is an ensuite wet room. First floor accommodation includes 5 bedrooms and family bathroom. To the rear of the property is a double garage (lofted) and a boiler house. Viewing of this fine property is highly recommended, strictly by appointment only.
Ground Floor:
Reception Hall c. 6.49m x 2.57m with carpet fitted, coving and archway, guest w.c. off (c. 1.78m x 1.41m with w.c., w.h.b, tiling to floor).
Sitting Room c. 4.74m x 4.1m with bay window, open fireplace, carpet fitted, coving to ceiling, hatch to kitchen.
Dining Room c. 4.74m x 4.1m with bay window, carpet fitted, coving to ceiling.
Kitchen c. 4.45m x 2.88m with fitted floor and eye level units, hob and double oven, Aga cooker, hatch to sitting room, tiling to floor and around work counter.
Utility c. 4.23m x 1.41m with fitted presses, sink unit, tiling to floor and part wall tiling.
Bedroom 1 c. 5.94m x 4.28m with carpet fitted, sliderobe, ensuite wet room (fully tiled with w.c., w.h.b. & Triton electric shower).
First Floor:
Bedroom 2 c. 4.83m x 4.21m with bay window, fireplace, coving to ceiling, shower unit, carpet fitted.
Bedroom 3 c. 3.05m x 2.71m with carpet fitted, coving to ceiling.
Bedroom 4 c. 4.83m x 4.21m with dual aspect, bay window, fireplace, 4 door fitted wardrobe, w.h.b.
Bedroom 5 c. 4.37m x 3.03m with carpet fitted, coving to ceiling.
Bedroom 6 c. 3.18m x 2.93m with 3 door fitted wardrobe, carpet fitted.
Bathroom c. 1.81m x 1.81m with w.c., w.h.b., bath & shower fitted over bath, tiling to floor and walls.
External Details: Beautifully mature gardens extending to c. 0.55 ha (c. 1.35 acre) are meticulously maintained in lawn with an array of mature trees and bounded by the river Burrin at it its most southerly point - Sweeping tarmac drive to forecourt parking - Double gate entrance from Public Road - Double garage to rear (lofted) - Boiler house.
*Thomas M. Byrne & Son Ltd and the vendors or lessors of this property whose agents they are, give notice that: These particulars do not form any part of any contract and are given as guidance only. Any maps and plans provided are not to scale and measurements are approximate only. Intending purchasers/renters must satisfy themselves as to the accuracy of details given to them either verbally or as part of this brochure. Such information is given in good faith and is believed to be correct, however, Thomas M. Byrne & Son Ltd., or their agents shall not be held liable for inaccuracies. PSRA License No. 001544
