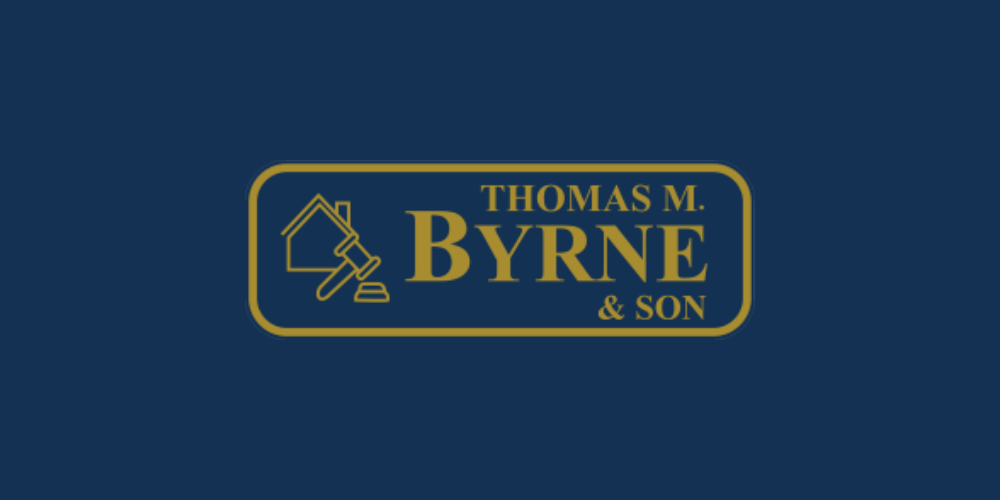Lot 5467185,
(2)
The Meadows, Levitstown, Maganey, Co. Kildare, R93D1W9
Sale Type: For Sale by Private Treaty A wonderful detached bungalow standing on a mature c. 0.42 acre site with excellent views over the surrounding countryside. The property is approached by tarmacadum drive from the public road to forecourt parking. This super family home extends to c. 137m2 (c. 1475 sq.ft.) at ground floor with attic storage area extending to c. 67 m2 (c. 720 sq.ft.) . Among many attractive features is a spacious open plan kitchen/living/dining area with a well equipped modern kitchen and solid fuel stove (with back boiler). Four bedrooms and family bathroom are sure to appeal to a growing family. Externally is a purpose built shed which could be suitable as a home office or gym giving this desirable home much added potential. Accommodation: Reception Hall, Sitting Room, Kitchen/Living/Dining Room, Utility, Bathroom, Shower, 4 Bedrooms.
The property offers the best of both worlds with its stunning viewings of the surrounding countryside whilst being equally attractive to commuters being only c. 8km from Castledermot, c. 9.2km from Athy and c. 9.5 km from Carlow Town.
Reception Hall c. 4.42m x 2.66m with wood flooring, under stairs storage, alarm keypad, arch to inner hallway (c. 9.92m x 0.96m).
Sitting Room c. 5.19m x 3.94m with wood flooring, open fireplace with wood surround, dual aspect, door to kitchen/dining/living room.
Kitchen/Dining/Living Room c. 4.0m x 2.9m Modern fitted kitchen with floor and eye level units, display cabinet, hob & oven, tiling around worktops and throughout floor space.
Living area - c. 4.25m x 3.99m with solid fuel stove (fitted with back boiler), open to kitchen and dining area, tiled floor throughout.
Dining area - c. 4.35m x 4.85m with vaulted wood panel ceiling with recessed lighting, conservatory windows and French doors to rear garden.
Utility c. 2.89m x 1.75m with fitted storage presses, tiling to floor, plumbed for washing machine, external exit door to, wet room shower off (c. 1.56m x 1.18m fully tiled).
Bedroom 1 c. 2.7m x 2.66m with laminate wood flooring.
Bathroom c. 2.9m x 1.49m Fully tiled with corner bath, vanity whb, and wc, heated towel rail.
Bedroom 2 c. 2.75m x 2.61m with laminate wood flooring, two door fitted wardrobe with overhead storage.
Bedroom 3 c. 3.87m x 2.92m with laminate wood flooring.
Bedroom 4 c. 3.81m x 2.77m with laminate wood flooring, 2 door fitted wardrobe.
Attic Storage Stairs to attic storage area c. 67m2
![]() Permanent link to this lot (for sharing and bookmark)
Permanent link to this lot (for sharing and bookmark)
