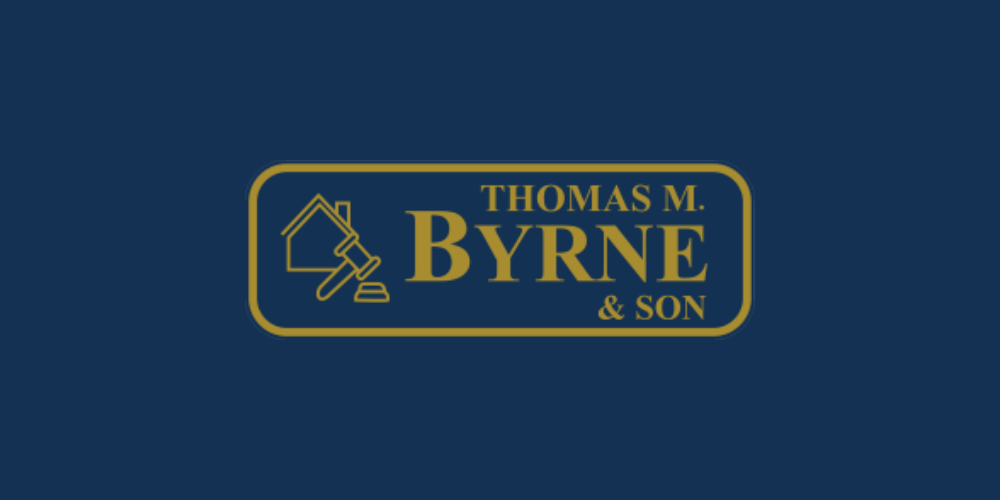Lot 5475174,
Avondale, Cunaberry, Ballon, Co. Carlow, R93AY01
Sale Type: For Sale by Private Treaty
Overall Floor Area: 196 m² Impressive 6 bedroom detached bungalow residence extending to c. 2110 sq.ft. approached by a tree lined tarmac drive from the public road via a double gate entrance with mature and impeccably maintained gardens extending to c. 0.89 acre which are adorned with mature trees and foliage. The property is located c. 1.5km from the N80 and village of Ballon with National school, shops and local pubs all conveniently nearby and only c. 9 miles from the M9 Motorway (junction 5) . Excellent living accommodation comprises: Porch, Reception Hall, Sitting Room, Kitchen/Dining Room, Kitchen/Dining Room, Utility, Guest w.c., 6 Bedrooms, Bathroom and Shower Room.
Porch c. 1.66m x 1.21m with tiling to floor and part wall tiling, patio door.
Reception Hall c. 3.91m x 1.73m with tiled floor, wood panel ceiling, hall return
c. 12.66m x 1.01m, airing cupboard.
Sitting Room c. 4.82m x 4.51m a bright dual aspect room with wood flooring, solid fuel stove with stone surround., dado rail.
Kitchen/Dining Room c. 8.45m x 3.16m modern fitted kitchen with fitted floor and eye level units, gas hob built in oven, breakfast counter, tiling to floor, part wall tiling to kitchen area, patio doors room dining area to rear deck and gardens.
Back Hall c. 2.62m x 1.16m off Kitchen with tiled floor, larder press.
Utility c. 3.17m x 2.57m with fitted floor and wall units, sink, plumbed for appliances, tiling to floor, exit door to rear garden.
Bathroom c. 3.25m x 2.7m Fully tiled with free standing bath, separate shower unit, w.c., and w.h.b.
Bedroom 1 c. 3.94m x 3.17m Double with rear aspect, coving to ceiling.
Bedroom 2 c. 5.57m x 2.73m Double with 2 door fitted wardrobe and fitted display shelving, wood flooring, two windows overlooking front gardens.
Bedroom 3 c. 3.09m x 2.7m with laminate wood flooring, closet.
Bedroom 4 c. 2.85m x 2.7m with T&G flooring.
Bedroom 5 c. 3.93m x 3.91m with wood flooring, French doors overlooking front garden, door to bedroom 6.
Bedroom 6 c. 5.35m x 3.04m with wood flooring, French doors overlooking front garden, door access from bedroom 5.
Shower Room c. 2.38m x 1.75m fully tiled with w.c., w.h.b. & shower.
External Details:
Standing on c. 0.36 ha (c. 0.89 acre) of mature and pristine gardens including lawns, shrubbery and trees. Approached by double gate access from the public road, via tree lined tarmac drive from the public road to forecourt parking. Decking and sheltered patio area to the rear. Steel shed.
![]() Permanent link to this lot (for sharing and bookmark)
Permanent link to this lot (for sharing and bookmark)
