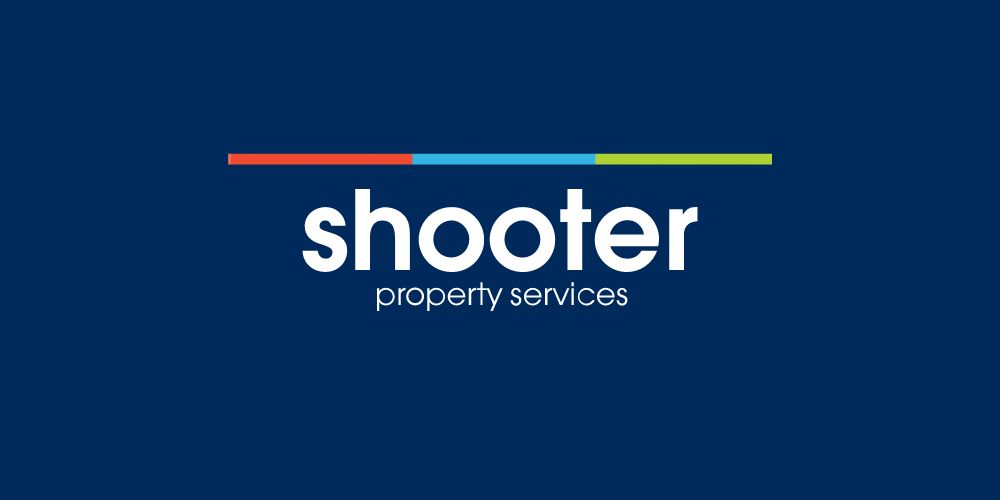54 Ashton Heights, Chancellors Road, Newry, BT35 8LR
Features
Oil Fired Central Heating
PVC Double Glazed Windows
Carpets, Curtains and Blinds Included
Excellent Internal Decorative order
Oak Internal Doors - Ground Floor
White Panelled Internal Doors - First Floor
PVC Front and Rear Doors
Close to A1 Motorway and Primary School
54 Ashton Heights, Newry
This spacious three bedroom, two reception semi-detached property with enclosed rear garden is situated in this popular residential area just off the Chancellors Road, close to schools, local shops and the A1 Motorway, making it ideal for those who may commute to work. The property would ideally suit first time buyers and young families. Features include oil heating and PVC double glazed windows. Internal inspection is highly recommended by the selling agent.
Entrance Porch 9' 0'' x 5' 0'' (2.74m x 1.52m)
PVC double glazed sliding doors. Ceramic tiled floor.
Entrance Hall
PVC double glazed front door and side screen. Ceramic tiled floor.
Living Room 11' 6'' x 13' 1'' (3.5m x 4.0m)
Marble fireplace, surround and hearth with mahogany mantel. Laminate floor. Television point. Ceiling light.
Family Room 13' 0'' x 8' 11'' (3.95m x 2.71m)
Carpet.
Kitchen / Diner 19' 8'' x 10' 2'' (6m x 3.09m)
Range of high and low level units incorporating stainless steel single drainer sink unit, built in Bosch oven, hob and fan. Tiled walls and fully tiled floor. Double glazed double sliding doors to rear patio / garden. Store off.
Utility Room 13' 1'' x 9' 2'' (4.0m x 2.8m)
Range of fitted units with single drainer sink unit, plumbed for washing machine and space for tumble dryer. Fully tiled floors and walls. Recessed ceiling lights.
Downstairs W.C.
Toilet and wash hand basin. Fully tiled wall and floor.
Landing
Hotpress off, carpet.
Bedroom 1 9' 11'' x 10' 11'' (3.02m x 3.34m)
Built in wardrobes. Laminate floor.
Bedroom 2 9' 9'' x 8' 7'' (2.96m x 2.62m)
Laminate floor.
Bedroom 3 8' 7'' x 10' 4'' (2.62m x 3.16m)
Laminate floor.
Shower Room 5' 7'' x 5' 11'' (1.69m x 1.8m)
Walk-in shower, toilet and wash hand basin. Fully tiled walls and floor. PVC ceiling finish and extractor fan. 2 no. fitted wall mirrors.
External
Tarmacadam driveway and parking to front with garden plot, plants and shrubbery. Brick pillars with gates at entrance. Private rear enclosed rear garden and patio area, colourful selection of plants and shrubs, outside light, water tap and clothesline. Garden shed.
![]() Permanent link to this lot (for sharing and bookmark)
Permanent link to this lot (for sharing and bookmark)
