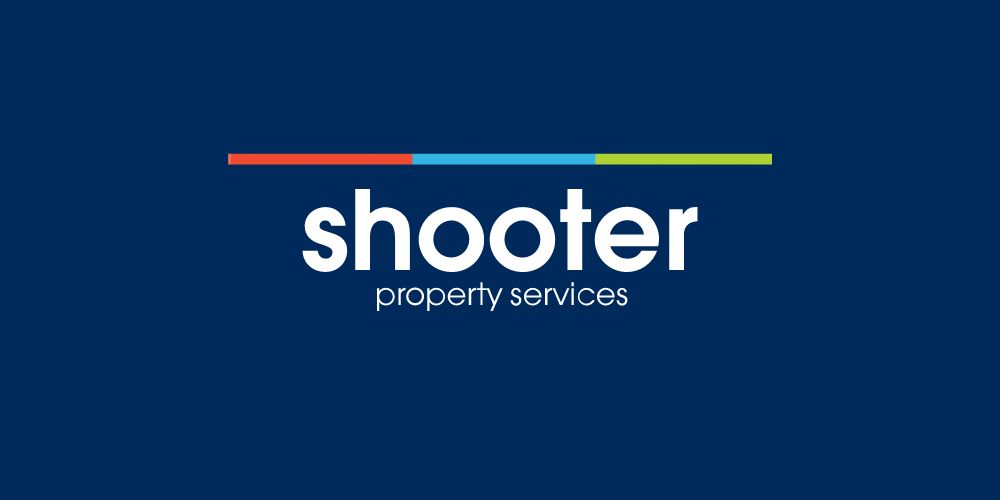4 Belleville Drive, Lenaderg, Banbridge, BT32
Features
Four Bedroom, Two Reception rooms plus Large Open Plan Kitchen/Dining Area
South Facing Rear Garden with Decked Terrace and Impressive Range of Specimen Plants
PVC Double Glazed
Oil Heating
Paved Driveway
Popular Location close to Banbridge Schools and Amenities with Easy Access to Craigavon and the West of the Province Also
Full Fibre Broadband Connected
Attractive Four Bedroom Detached in Popular Belleville Drive Development
A beautifully finished detached property in the popular Belleville Drive. Accommodation comprises a well proportioned main lounge to the front, a second sitting room or study to the south facing rear of the property and a large open plan kitchen/dining area featuring modern black gloss kitchen. There are four bedrooms and two bathrooms to first floor. The rear garden is particularly attractive; with a decked terrace and pleasant gardens taking advantage of the south facing aspect. A convenient location close to Banbridge schools and amenities makes this property worthy of early inspection.
Entrance Hall 17' 0'' x 6' 2'' (5.18m x 1.88m)
PVC front door, wooden floor.
Lounge 18' 0'' x 13' 1'' (5.48m x 3.98m)
Wooden floor, recessed lighting.
Family Room 13' 1'' x 10' 8'' (3.98m x 3.25m)
Wooden floor.
Kitchen/Dining/Living 30' 5'' x 12' 4'' (9.26m x 3.76m)
Range of high and low level black gloss kitchen units with 1 1/2 drainer stainless steel sink unit, Kenwood 5 ring cooker with overhead stainless steel extractor fan, Beko dishwasher, Daewoo American fridge/freezer. Recessed lighting, wooden floor, part tiled walls to kitchen, Double PVC glass panel doors leads to rear.
Utility 8' 2'' x 6' 2'' (2.49m x 1.88m)
High gloss units, single drainer stainless steel sink unit, plumbed for washing machine, space for tumble dryer, wooden floor.
Cloakroom 6' 5'' x 3' 9'' (1.95m x 1.14m)
With low flush WC and wash hand basin, tiled floor.
1st Floor Landing
Access to hotpress and roofspace.
Bedroom 1 16' 4'' x 12' 7'' (4.97m x 3.83m)
Recessed lighting.
Ensuite 10' 1'' x 6' 2'' (3.07m x 1.88m)
White suite comprising low flush WC, wash hand basin set in vanity unit and large shower cubicle with drying area and Triton electric shower.
Bedroom 2 13' 1'' x 12' 4'' (3.98m x 3.76m)
Wooden floor.
Bedroom 3 14' 1'' x 9' 5'' (4.29m x 2.87m)
Laminate wooden floor.
Bedroom 4 10' 4'' x 9' 1'' (3.15m x 2.77m)
Bathroom 7' 2'' x 6' 8'' (2.18m x 2.03m)
White suite comprising low flush WC, wash hand basin, free standing bath with shower attached to mixer tap and corner shower cubicle with Triton electric shower. Recessed lighting.
Outside
Brick paved driveway and lawn to front. Fully enclosed rear with paved patio area leading to lawn. Large garden swing included. Outside light and water tap.
![]() Permanent link to this lot (for sharing and bookmark)
Permanent link to this lot (for sharing and bookmark)
