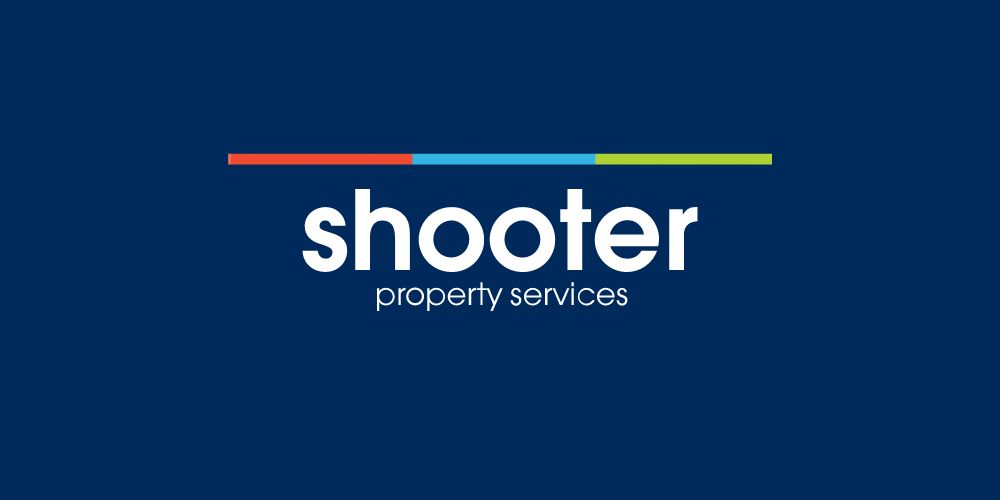30 The Spires, Dromore, BT25 1QE
Features
Accommodation Comprises: Spacious Entrance Hall, Lounge, Kitchen/Dining Area, Utility Room, Cloakroom, WC, Three Bedrooms (Master Ensuite) & Family Bathroom
Lounge With Feature Natural Stone Fireplace & Gas Fire Inset
Modern Fitted Kitchen With A Wide Range Of Units Finished With Oak Doors
White Bathroom Suite With Corner Bath
uPVC Double Glazed Windows & External Doors
Oil Fired Central Heating System
Ample Car Parking Leading To Detached Garage
Fully Enclosed Rear Garden
30 The Spires, Diamond Road, Dromore
An exceptionally well maintained and decorated detached property set on a prime corner site in this popular and much sought after development conveniently located just off the Diamond Road and within close proximity to the town centre, schools and only minutes’ drive from the A1 dual carriageway for easy commuting to Hillsborough, Lisburn and Banbridge. The property offers bright spacious accommodation, and we would highly recommend an early viewing to appreciate what this property has to offer.
Entrance Hall
uPVC double glazed front door and side panel, laminate wooden floor, built-in storage cupboard, single panel radiator.
Lounge 19' 0'' x 12' 8'' (5.79m x 3.86m)
Feature natural stone feature fireplace with granite inset and hearth, gas fire inset, ceiling cornice and centre rose, 2 single panel radiators. Double doors leading to.
Kitchen / Dining 22' 8'' x 11' 0'' (6.90m x 3.35m)
Extensive range of high and low level units with soft closing oak doors, 1 1/2 bowl stainless steel sink unit and mixer tap, built-in Neff double oven, stainless steel extractor fan, Whirlpool gas hob, integrated dishwasher, pot drawers, centre island with breakfast bar, wine rack, undercounter lighting, part tiled walls, ceramic tiled floor, double panel radiator. uPVC french doors leading to garden.
Utility Room
Range of high and low level units with complementary worksurfaces, fridge/ freezer space, tumble dryer space, plumbed for automatic washing machine, stainless steel sink, ceramic tiled floor, uPVC rear door.
1st Floor Landing
Access to roofspace, recessed spot lighting.
Bedroom 1 14' 6'' x 10' 10'' (4.42m x 3.30m) (Into Robe)
Wall to wall mirrored sliderobes, recessed spot lighting, single panel radiator.
Ensuite
White suite comprising low flush WC, pedestal wash hand basin, shower cubicle with Aqualisa shower and glass shower doors, part tiled walls, ceramic tiled floor, recessed spot lighting, extractor fan, single panel radiator.
Bedroom 2 11' 4'' x 8' 0'' (3.45m x 2.44m)
Laminate wooden floor, single panel radiator.
Bedroom 3 11' 5'' x 11' 0'' (3.48m x 3.35m)
Single panel radiator.
Bathroom
White suite comprising low flush WC, pedestal wash hand basin, corner bath, part tiled walls, recessed spot lighting, extractor fan, hotpress, single panel radiator.
Detached Garage 20' 6'' x 10' 3'' (6.24m x 3.12m)
Up and over door, light and power points, floored storage, double panel radiator, oil fired boiler.
Outside
Front garden laid in lawns, mature trees and shrubs, driveway parking. Fully enclosed rear garden laid in brick paviour bordered by timber fencing, plastic oil storage tank, outside light and water tap.
WC
White suite comprising of low flush WC, sink unit, part tiled walls.
![]() Permanent link to this lot (for sharing and bookmark)
Permanent link to this lot (for sharing and bookmark)
