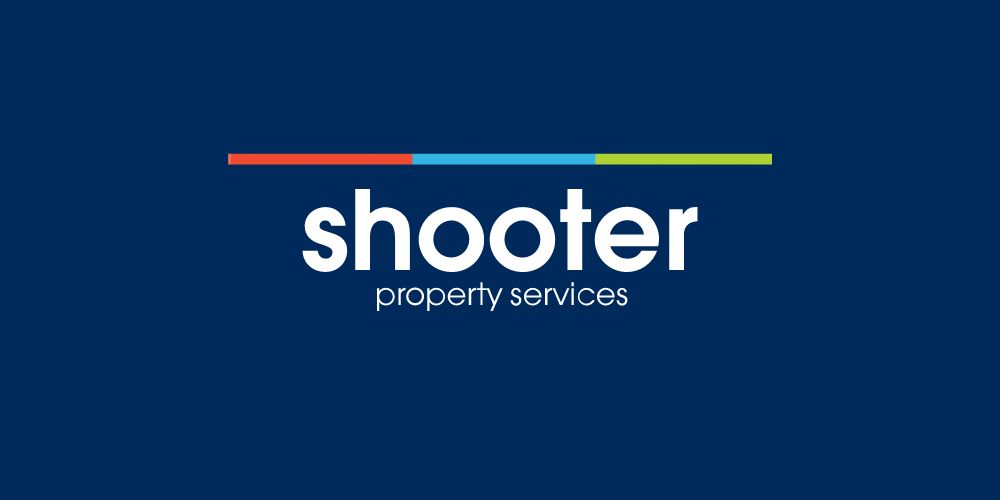43 Bishops Green, Banbridge, BT32 4FB
Features
Gas Fired Central Heating
PVC Double Glazing
Kitchen With Separate Utility Room
Detached Garage
Well Presented & Finished Throughout
Viewing Highly Recommended
Excellent Modern Home With Detached Garage
This attractive 3 bedroom semi detached property benefits from a detached garage and is conveniently located, in a highly regarded development, with ease of access to the A1 dual carriageway, shops, the town centre, local schools and many amenities. Well presented throughout, this excellent home will hold wide appeal and an appointment to view for full appreciated is highly recommended.
Entrance Hall
Front door with double glazed panels, fully tiled floor, telephone point, recessed ceiling spots, 1 radiator.
WC 7' 2'' x 3' 0'' (2.18m x 0.91m)
With low flush WC and wall hung wash hand basin with mixer tap, tiled floor, 1 radiator.
Lounge 17' 5'' x 11' 5'' (5.30m x 3.48m)
Feature cast iron stove with granite hearth, inset and floating beam mantel, TV aerial lead, telephone point, bay window, recessed ceiling spots, double radiator.
Kitchen / Dining 16' 0'' x 11' 10'' (4.87m x 3.60m) (Max)
Full range of high and low level fitted modern units with 1 ½ bowl stainless steel sink unit and mixer tap, built-in oven and ceramic hob with stainless steel extractor hood and fan, and built-in fridge/freezer. TV point, part tiled walls, fully tiled floor, recessed ceiling spots, PVC double glazed double doors to patio, walk-in understairs storage cupboard with light, double radiator.
Utility Room 7' 0'' x 5' 9'' (2.13m x 1.75m)
Matching units with single drainer stainless steel sink unit and mixer tap, plumbed for automatic washing machine and space for tumble dyer, part tiled walls, tiled floor, recessed ceiling spots, PVC double glazed door to rear, 1 radiator.
1st Floor
Landing, airing cupboard, 1 radiator.
Bedroom 1 11' 9'' x 10' 8'' (3.58m x 3.25m)
TV point, double radiator.
Ensuite 9' 0'' x 3' 3'' (2.74m x 0.99m)
White suite comprising low flush WC, wall hung wash hand basin with mixer tap and fully tiled shower enclosure with thermostatic mixer shower, handheld and rain shower attachments, tiled floor, recessed ceiling spots, heated chrome towel rail.
Bedroom 2 12' 9'' x 9' 1'' (3.88m x 2.77m)
TV point, 1 radiator.
Bedroom 3 9' 10'' x 8' 10'' (2.99m x 2.69m)
TV point, double radiator.
Bathroom 7' 3'' x 7' 1'' (2.21m x 2.16m)
White suite comprising low flush WC, vanity unit with wash hand basin and mixer tap and panelled bath with mixer tap and thermostatic mixer shower over with shower screen, recessed ceiling spots, part tiled walls, fully tiled floor, heated chrome towel rail.
Garage 19' 4'' x 9' 6'' (5.89m x 2.89m)
Roller door, light and power.
Outside
Neat front lawn with tarmac driveway to garage at rear. Fully enclosed rear garden laid out in lawn with paved patio areas, outside water tap and lighting.
![]() Permanent link to this lot (for sharing and bookmark)
Permanent link to this lot (for sharing and bookmark)
