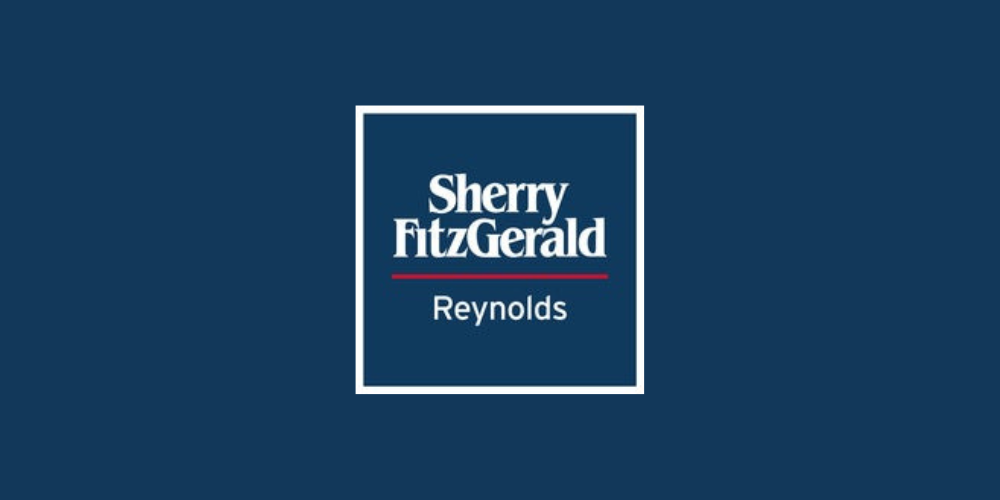Lot 4649998,
(1)
Blackwater Beeches, Cloonbeg, Ballyduff Upper, Lismore, Co. Waterford, P51YY67
Sale Type: For Sale by Private Treaty
Overall Floor Area: 235 m² To see current offers or place your own offer on this property, please visit SherryFitz.ie and register for your mySherryFitz account
Stunning river views!
Standing on 2 acres (approx), on a pedestal overlooking the River Blackwater and Ballyduff village, Blackwater Beeches certainly has a unique scenic position.
Just a short walk from the village, the property is on a private elevated site with an entrance driveway that wraps around the house.
The property itself has an abundance of living space with 4 reception rooms and 4 ensuite bedrooms on offer. The living, kitchen and dining room are all interlinked with the living being a most spacious room with windows to all sides, a fitted stove and views over the river. The kitchen is a bright room with a feature Stanley Range stove.
The closed off lounge is to the front and is a cosy room with an open fireplace.
Off the hallway there are 4 ensuite bedrooms with the grande master having wonderful views over the river and extensive fitted wardrobes. The property also has a quiet sun lounge for relaxing and an impressive utility room.
Externally, the property has stunning manicured lawned gardens with a block built garage and separate tool shed.
This is a unique opportunity to acquire a spectacular property overlooking one of Ireland s most famous rivers.
OFCH Acc: Ent. hall, lounge, living, kit., dining, utility, sun room, 4 beds (4 ens), bath. 235 sq.m (2,530 sq.ft.) approx.
Emtrance Hall 5.33m x 1.78m. Solid timber door with vision panels, solid timber floor, wall-papered walls, lights, telephone point, smoke alarm.
Living Room 6.53m x 4.37m. Tiled floor, painted walls, all around windows with views of the river, centre light, fitted stove, French doors to the garden.
Lounge 5.16m x 4.22m. Solid timber floor, painted walls, two windows to the front, curtains, centre light, open fireplace.
Kitchen/Dining 4.22m x 4.57m. Tiled floor, painted walls, two windows to the front, blinds, door to the dinig and living area, centre spot lights, cream fitted kitchen with a Stanley Range, oven and hob.
Dining Room 4.72m x 4.72m. Solid timber floor, painted walls, two windows to the front, curtains, centre light.
Utility Room 3.53m x 3.48m. Tiled floor, painted walls, door to the hall, centre light, fitted units, plumbed for washing machine and dryer, fitted units and sink.
Sun Lounge 3.07m x 3.25m. Tiled floor, painted walls, two windows to the rear and two to the side, French doors to rear garden.
Bathroom/Shower Room 3.5m x 2.03m. Tiled floor, tiled walls, opaque window to the rear, whb, WC, Jacuzzi bath, centre spot lights.
Master Bedroom 5.08m x 4.24m. Solid timber floor, painted walls, two windows to the front, curtains, centre light, T.V point, telephone point.
Ensuite 2.03m x 3m. Tiled floor, tiled walls, window to the side, whb, WC, shower
Bedroom Two 5.13m x 4.01m. Solid timber floor, painted walls, two windows to the rear, curtains, centre light, T.V point.
Bedroom Three 3.5m x 3.02m. Solid timber floor, painted walls, two windows to the rear, curtains, centre light, T.V point.
Ensuite 2.51m x 1.32m. Tiled floor, tiled walls, window to the side, whb, WC, shower.
Bedroom Four 3.53m x 3.25m. Solid timber floor, painted walls, two windows to the rear, curtains, centre light, T.V point.
![]() Permanent link to this lot (for sharing and bookmark)
Permanent link to this lot (for sharing and bookmark)
