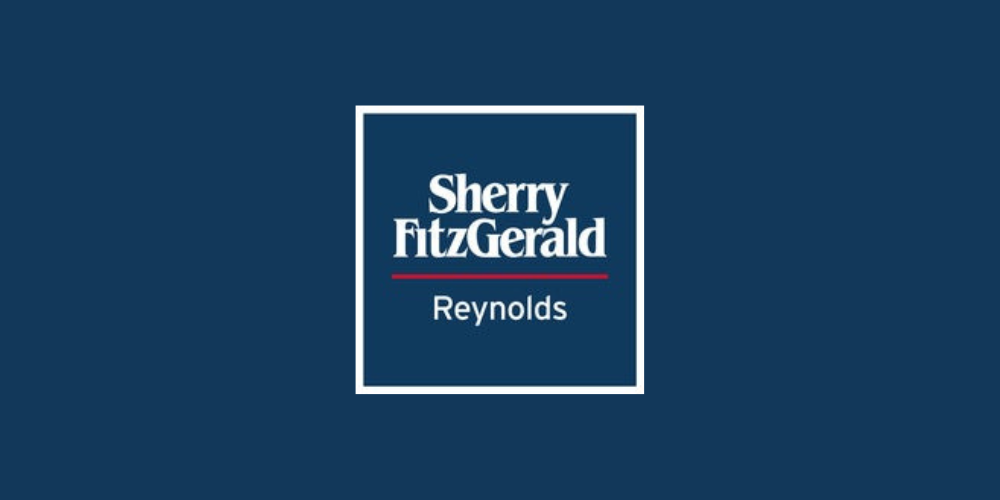Lot 5333054,
The New Line, Bunmahon, Co. Waterford, X42YP60
Sale Type: For Sale by Private Treaty
Overall Floor Area: 93 m² To see current offers or place your own offer on this property, please visit SherryFitz.ie and register for your mySherryFitz account
Stunning views- Nestled on a pedestal overlooking Bunmahon beach and the River Mahon and surrounding valley, this 3 bedroom bungalow is quite a unique property.
Just a stroll from the well known sandy, surf beach on the shores of the village, the property has a most private site standing on 0.44 of an acre approx.
Inside, the property is very well finished and has plenty of living space. The large living room is to the front overlooking Bunmahon and has a fitted stove and sliding glass door to the patio area. The kitchen/dining room is to the rear and has modern fitted units with ample dining space and glass door to the patio.
All of the bedrooms are off the main hallway and are of ample size with the master having its own ensuite.
Externally, there is a recently completed patio/entertainment area perfect summer BBQ s and parties. The elevated decking area has lovely views of Bunmahon Bay and the area has direct access to the kitchen and living room.
This property would make an ideal starter or holiday home and is next to the famous Copper Coastline and in close proximity to the Comeragh mountains and Deise Greenway cycle track. It is also a mere 20 minute drive from the coastal towns of Dungarvan and Tramore. The village itself has a newly opened coffee shop also has a large children s playground, outdoor gym and sports ground.
Viewing highly recommended!
Acc: Ent hall, living, kit./dining, 3 bed (1 ens), bath. 93 sq.m. (1,000 sq.ft.) approx.
Entrance Hall 4.06m x 1.47m.
Living Room 4.06m x 3.84m. Timber floor, painted walls, window to the front with curtains, spot lights, fireplace with fitted stove, t.v. point, sliding glass door to patio.
Kitchen/Dining 3.05m x 7.2m. Tiled floor, painted walls and tiled over units, two windows to the rear with curtains, sliding glass door to patio, spot lights, fitted kitchen with integrated dishwasher, ff and oven.
Shower Room 3.05m x 2m. Tiled floor and walls, opaque window to the rear, whb with vanity unit with mirror, w.c., bath, stand alone electric Triton shower, spot lights.
Master Bedroom 4.24m x 3.2m. Tiled floor, painted walls, window to the front with curtains, spot lights, extensive fitted wardrobes.
Bedroom Two 3.07m x 3.53m. Timber floor, painted walls, window to the rear with curtains, spot lights, t.v. point.
Bedroom Three 2.92m x 3.07m. Tiled floor, painted walls, window to the front with curtains, spot lights.
![]() Permanent link to this lot (for sharing and bookmark)
Permanent link to this lot (for sharing and bookmark)
