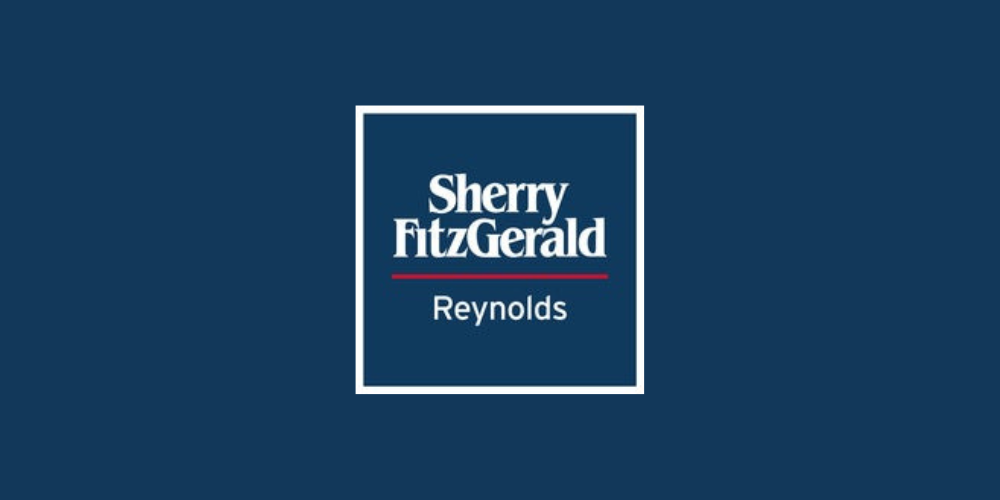Lot 5351397,
(1)
Crinnaghtaun East, Cappoquin, Co. Waterford
Sale Type: For Sale by Private Treaty
Overall Floor Area: 84 m² A picture perfect Irish cottage set on 1.18 acres!
Situated in the scenic countryside of Crinnaghtaun East just 5 minutes from the town of Cappoquin. This lovely old Irish cottage is very well presented inside and out.
Inside, the property is in very good condition and was totally renovated in 1999. The open lounge is in the heart of the house and is a bright and spacious room with a large fitted Stanley stove and French doors to the rear patio. This room leads to the kitchen on one side and the main bedroom on the other.
The kitchen/dining room is to the front and looks out on the front garden and has fitted units with plenty of countertop space. There is a bathroom to the rear of the kitchen off the rear hall.
Upstairs, there is an office room and an open plan landing area with sockets.
Externally, the property is surrounded by mature lawned gardens with a large rear elevated south facing patio area. There is a detached block-built garage to the side with internal utility room.
To the side of the house there is a large adjoining paddock with separate direct access from the road.
This property would make the perfect starter, holiday or retirement home and is just 15 minutes from Dungarvan.
Kitchen 3.2m x 3.35m. Tiled floor, painted and tiled walls, windows to the front and side with blinds, door to rear hall, centre lgiht, solid timber fitted kitchen with integrated oven.
Living Room 4.27m x 4.47m. Semi laminate timber floor, painted walls, window to the front, spot lights, large fitted Stanley stove, t.v. point, French doors to the patio.
Master Bedroom 4.22m x 3.48m. Solid timber floor, painted walls, windows to the front and rear with curtains, stira to attic.
Ensuite 1.96m x 0.84m. Tiled floor and walls, whb, w.c., shower.
Bathroom 1.85m x 3.25m. Tiled floor and walls, opaque window to the rear, whb, w.c., bath with overhead shower, centre light.
Rear Hall 0.91m x 0.86m.
Upstairs
Office Area 3.15m x 3.84m. Solid timber floor, timber sheeted walls, Velux window to the rear, spot lights, sockets.
Bedroom Two 3.15m x 3.33m. Solid timber floor, painted walls, window to the side with curtains and Velux window to the rear, two wall mounted lights.
External Utililty Room 3.84m x 1.45m. Tiled floor, painted walls, window to the side, centre light, plumbed for washing machine and dryer, sink.
![]() Permanent link to this lot (for sharing and bookmark)
Permanent link to this lot (for sharing and bookmark)
