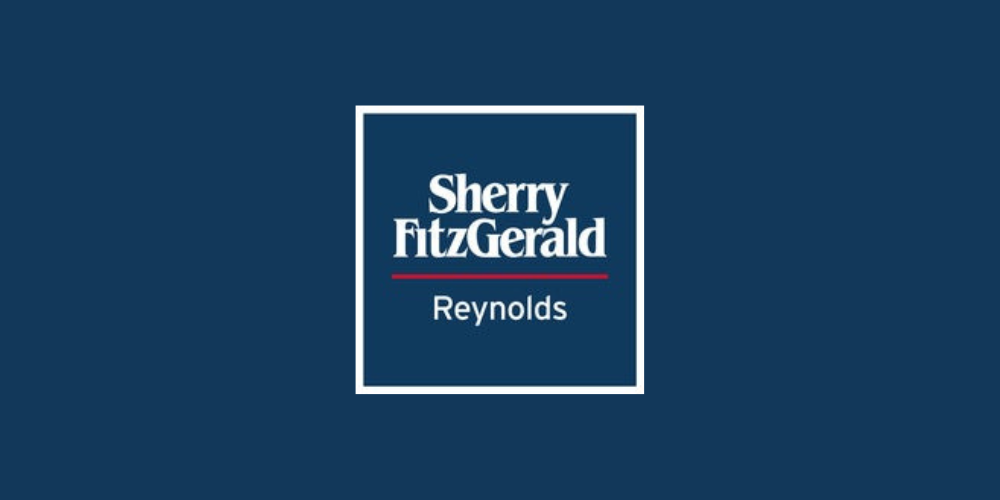Lot 5427760,
(2)
Ballyharrahan, Ring, Dungarvan, Co. Waterford, X35E300
Sale Type: For Sale by Private Treaty
Overall Floor Area: 170 m² Stunning views over Dungarvan Bay and beyond!
Situated on an elevated site, overlooking Dungarvan Bay and its surroundings, this gem is one of the most exciting properties to come to the market in recent times.
Built in 2003, this impressive home is most spacious inside with 4 double bedrooms and two reception rooms.
Inside, the kitchen/dining room is to the rear with extensive fitted units and a large adjoining utility room and wc. The main living room is to the front and is a very grande room with a large fitted stove, french doors and a bay window to take in the views.
In addition to the living room there is also a spacious lounge to the front of the property.
Off the hallway there are 4 large bedrooms with the master and second bedroom facing to the front. The master has a bay window to take in the views and its own ensuite. The third and fourth bedrooms are to the rear garden and all have alcoves for wardrobes.
Externally, the property is surrounded by gorgeous mature lawned gardens and a tarmacadam entrance driveway. There is a large decking area in the back garden to enjoy good weather. There is a large timber shed to the rear of the property as well.
This is a unique opportunity to purchase a generation home in a most private setting with some of the best sea views in the area. Simply a must view!
Entrance Hall 3.6m x 1.88m. PVC door, solid timber floor, painted walls, spot lights, smoke alarm, hot press/airing cupboard.
Return of Hall 1.04m x 11.8m.
Living Room 5.94m x 4m. Solid timber floor, painted walls, painted walls, Bay window to the front, spot lights, fitted stove, T.V point, french doors to the side.
Lounge 3.63m x 4.3m. Carpet floor, painted walls, window to the front, blinds, centre light, open fireplace.
Kitchen/Dining 3.48m x 2.13m. Tiled floor, walls painted and tiled over the units, window to the side and to the rear, blinds, door to utility, spot lights, fitted kitchen, oven.
Utility Room 3.45m x 1.68m. Tiled floor, painted walls, window to the rear, door to rear garden, centre light, plumbed for washing machine and dryer, access to the attic.
Bathroom/Shower Room 3.48m x 2.3m. Tiled floor, painted walls, opaque window to the rear, whb, WC, bath, stand alone Triton electric shower, centre light.
Downstairs W.C 1.83m x 1.65m. Tiled floor, painted walls, opaque window to the rear, whb, WC, centre light.
Master Bedroom 4.7m x 4.01m. Solid timber floor, painted walls, Bay window to the front, curtains, blinds, centre light, T.V point, telephone point.
Ensuite 1.14m x 2.77m. Tiled floor, tiled walls, opaque window to the side, whb, WC, shower.
Bedroom Two 4m x 3.38m. Solid timber floor, painted walls, window to the rear, curtains, blinds.
Bedroom Three 3.6m x 4.22m. Solid timber floor, painted walls, window to the front, curtains, blinds, centre light, T.V point.
Bedroom Four 3.66m x 2.77m. Solid timber floor, painted walls, window to the rear, curtains, blinds, centre light.
![]() Permanent link to this lot (for sharing and bookmark)
Permanent link to this lot (for sharing and bookmark)
