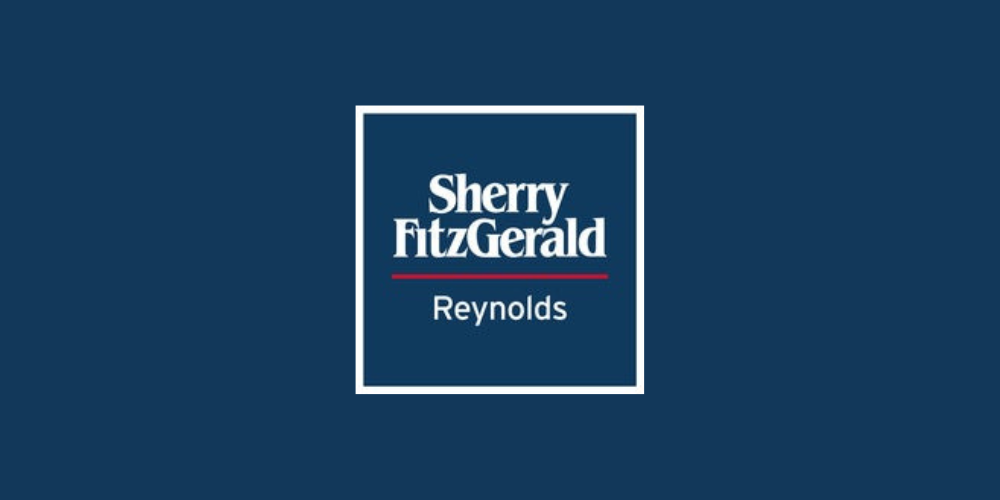Lot 5440544,
(1)
13 Geal Gcua, Kilrush, Dungarvan, Co. Waterford, X35AY80
Sale Type: For Sale by Private Treaty
Overall Floor Area: 168 m² Enjoying a most private location, yet located a stone s throw from Dungarvan town centre, this 4 bedroomed detached property has the best of both worlds to offer.
Internally, much thought has been given to the finish creating a modern, yet homely interior. Stepping into the entrance hall, there is a feature staircase to the upper floor. The main living room is to thr right and is a large room with timber floor and open fireplace.
The large kitchen/dining/living room is the heart of the house and has an adjoining sun lounge. With plenty of counter top space and an adjoining utility room, the house is well equipped for all the family.
All four bedrooms are generous in size with fitted wardrobes and the master bedroom having its own ensuite. The main bathroom is off the landing and has a jacuzzi bath and stand alone shower.
Externally, the property has a winding entrance drive with plenty of car parking space. There are gardens to the front and rear with the rear garden being exceptional is size. A large block-built garage is located to the side of the property and has a roller shutter door with electricity, loft space and an office area within.
13 Gael Gcua is a most impressive family home in a much sought after development. With all local amenities on your doorstep, you will not find a more convenient location in which to settle.
Acc: Ent. hall, lounge, kit./dining, living, sun lounge, utility, WC, 4 beds, (1 ens.), bath. 168 sq.m. (1,880 sq.ft.) approx.
Entrance Hall 4.11m x 3.1m. Solid timber door, tiled floor, painted walls, lights, telephone point, smoke alarm.
Living Room 6.2m x 3.84m. Solid timber floor, painted walls, windows to the front and rear with curtains and blinds, two centre lights, open fireplace, telephone point, t.v. point.
Kitchen/Living/Dining 7.75m x 4.2m. Timber floor, painted walls, window to the rear and side, bay window to the front with blinds, door to utility, two centre lights, solid timber kitchen with integrated apllianes; dishwasher, Neff double oven and microwave
Utility Room 1.6m x 2.34m. Tiled floor, painted walls, window to the rear with blinds, door to rear garden, centre light, plumbed for washing machine and dryer.
Sun Lounge 3.53m x 2.95m. Tiled floor, painted walls, windows to all sides, sliding glass door to rear, centre light, t.v. point.
Downstairs W.C. 1.45m x 2.29m. Tiled floor, painted walls, whb, w.c., centre light.
Upstairs
Landing 0.94m x 5.5m. Solid timber floor, painted walls, window to the front, centre light, hot press, smoke alarm.
Master Bedroom 4.37m x 2.72m. Solid timber floor, painted walls, window to the front with curtains and blinds, centre light, t.v. point, telephone point.
Ensuite 1.68m x 2.7m. Solid timber floor, tiled walls, window to the rear, whb, w.c., Triton electric shower, extractor fan.
Bedroom Two 4.22m x 2.92m. Solid timber floor, painted walls, window to the side with curtains and blinds, centre light, telephone point, fitted wardrobe.
Bedroom Three 2.46m x 4.2m. Solid timber floor, painted walls, window to the front with binds, centre light, fitted wardrobe.
Bedroom Four 3.18m x 3.25m. Solid timber floor, painted walls, window to the rear with binds, centre light, fitted wardrobe.
Bathroom 3.18m x 2.08m. Solid timber floor, tiled walls, window to the rear with blind, whb, w.c., bath, stand alone shower.
![]() Permanent link to this lot (for sharing and bookmark)
Permanent link to this lot (for sharing and bookmark)
