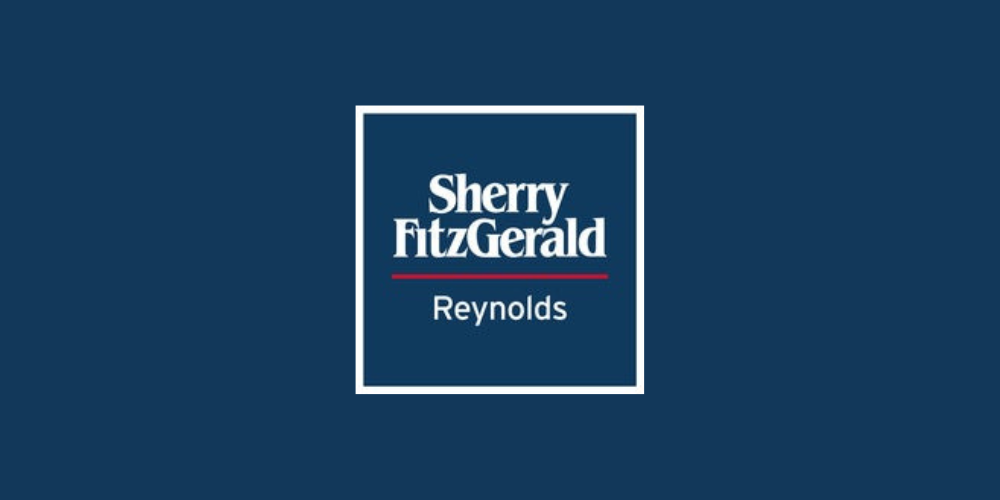Lot 5492562,
(1)
Crinnaghtaun West, Dungarvan Road, Cappoquin, Co. Waterford, P51R2T8
Sale Type: For Sale by Private Treaty
Overall Floor Area: 130 m² Fantastic location on the Dungarvan side of Cappoquin!
Conveniently located on the N72 just before Affane Cross, this 3 bedroom bungalow is only a 15 minute drive from Dungarvan and less than a 5 minute drive from Cappoquin. Standing on 0.5 of an acre approx, the property is surrounded by scenic countryside with neighbouring houses either side. There are beautiful lawned gardens to the front and sides with mature hedges and low walls creating a very natural boundary.
Inside, the living room is located to the front with a fitted stove and a door that leads to the sun lounge. The kitchen/dining is of generous size with plenty of fitted units and windows looking onto the rear and side garden from the dining area. There is also an adjoining utility room which opens to the rear enclosed patio area. The master bedroom is to front of the property and has fitted presses over and on both sides of the bed. The second and third bedrooms are also of ample size.
The property has a large block built garage to the side with two double doors and extensive loft space. There is also a small garden shed to the rear.
This bungalow would make an ideal starter or family home.
130 sq.m. (1,400 sq.ft.) approx.
Entrance Hall 3.89m x 1.83m. Solid timber door, carpet floor, painted walls, lights.
Return of Hall 1.17m x 5.49m.
Living Room 4m x 5.49m. Carpet floor, painted walls, large window to the front, curtains, centre light, fitted stove.
Kitchen 3.33m x 8.43m. Tiled floor, painted walls, two windows to the rear and on eto hte side, door to utility, two centre lights, solid timber fitted kitchen.
Utility Room 2.77m x 1.9m. Tiled floor, painted walls, window to the rear, door to rear garden, centre light, plumbed for washing machine and dryer.
Sun Lounge 3.07m x 2.72m. Tiled floor, painted walls, windows to all sides, sliding glass doors to garden and living room.
Master Bedroom 3.89m x 3.02m. Carpet floor, painted walls, window to the front, curtains, centre light, T.V point, extensive fitted curtains.
Bedroom Two 4.06m x 3.96m. Solid timber floor, painted walls, window to the rear, curtains.
Bedroom Three 3.07m x 2.62m. Carpet floor, painted walls, window to the front, centre light.
![]() Permanent link to this lot (for sharing and bookmark)
Permanent link to this lot (for sharing and bookmark)
