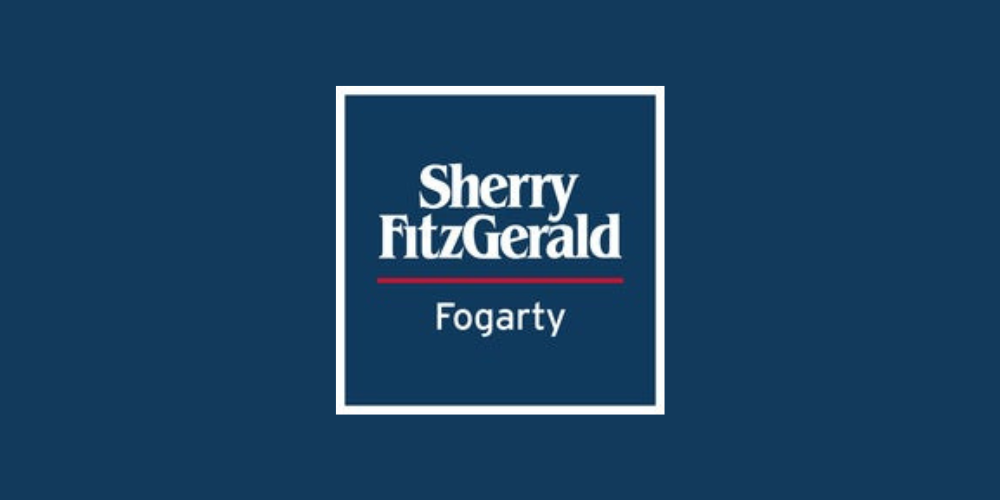Lot 5657961,
41 Cluain Ard, Roscrea, Co. Tipperary, E53PR50
Sale Type: For Sale by Private Treaty
Overall Floor Area: 124 m² No 41 Cluain Ard is located in Roscrea s most sought after residential area, a peaceful and very well maintained estate just ten minutes walk from the town centre. It is conveniently located within close proximity to a range of amenities in the heart of this heritage town including shops, banks, library & public transport links.
This superb four bedroomed detached bungalow, with a garage and utility room added is such a desirable and highly thought of home. A rare opportunity for sure.
It is offered for sale in great condition, and ready for you to place your own stamp on it.
No 41 is peacefully positioned at the end a quiet cul de sac, and it has an exceptionally large back and front garden.
Accommodation comprises: Entrance hallway, sitting room with open fireplace, fully fitted kitchen cum dining area with sliding patio doors to the rear garden, utility room, a garage, four bedrooms all of which have built in wardrobes, one en suite showeroom, and a family bathroom. There is also a useful block built garden shed to the rear.
The back garden is west facing rear garden with plenty of space and it is so private. Great parking space to the front of the house with a newly tarmacadamed driveway, and a side entrance to one side.
Oil fired central heating & uPVC double glazed windows installed throughout.
Viewing highly recommended. Please call Julie Fogarty 0505 21192.
Entrance Hall 1.48m x 4.95m.
Living Room 4.38m x 4.95m. Open fireplace with marble insert and mahogany surround. Bay window over looking front garden.
Kitchen Dining Room 5.10m x 3.65m. Lovely west facing bright kitchen with sliding doors to rear garden patio. Great range of units. SSSU. Built in oven & hob.
Utility Room 2.99m x 2.90m. Range of units and SSSU. Door to back garden and door ro garage.
Bedroom 1 3.87m x 3.55m. Built in wardrobe.
Bedroom 2 3.23m x 3.63m. Built in wardrobe.
En-Suite 1.41m x 2m. Adapted for easier access. Electric shower.
Bedroom 3 3.46m x 2.77m. Built in wardrobe.
Bedroom 4 3.65m x 2.89m. Built in wardrobe.
Bathroom 3.65m x 1.88m. Wall to wall ceramic tiling, power shower, separate bath, WC & WHB witj vanity unit.
Garage 5.49m x 2.99m.
DIRECTIONS:
Please follow Eircode E53 PR50
![]() Permanent link to this lot (for sharing and bookmark)
Permanent link to this lot (for sharing and bookmark)
