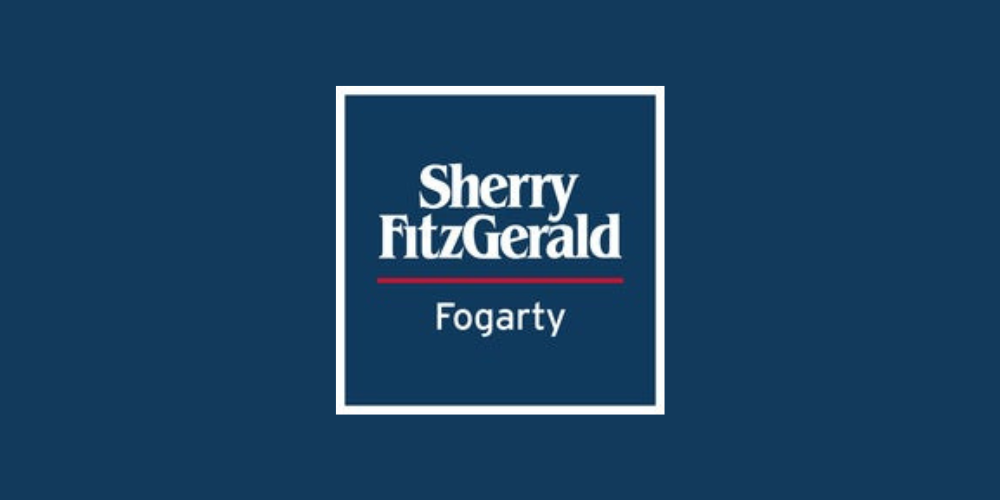Lot 5648222,
Ballybeg, Brosna, Birr, Co. Offaly, R42P634
Sale Type: For Sale by Private Treaty
Overall Floor Area: 272 m² Sherry FitzGerald Fogarty are delighted to offer this simply stunning five bedroomed residence to the market for sale. Located in such a unique and naturally beautiful location, equidistant between Roscrea and Birr, and within the beautiful district of Glassderrybeg, beside the well-known lake and woods. A wonderful amenity to have on your doorstep. Built in 2007, of ICF construction, this gorgeous house was built with the future in mind. The floor area is approx. 272 sq.m mts/2,927 sq. ft. It has a distinctive part stone facade, with a floor to ceiling window, and a garden room to one side.
A home that combines edgy design, generous proportions, dual heating systems (oil & biomass,) classic and well-chosen finishes, and high-grade insulation resulting, in an impressive B2 BER rating.
Accommodation comprises a double height entrance hall with feature cast iron staircase to the upper floor, a sitting room, an open plan kitchen/breakfast room, a utility room, a sunroom, three large bedrooms at ground floor level, one en-suite, and a family bathroom.
At first floor level there is another bedroom with en suite, a dedicated home office, a games/hobby room, and a storage room. All rooms are perfectly decorated and presented in show house condition.
Outside is just as well maintained with a natural stone capped entrance, a gritted driveway, and a beautiful lawn surrounding the house. Thought was put into the detached block-built garage with a slate roof, and measuring approx. 130 sq. mts/1400 sq. ft. This garage has been built with conversion to accommodation at a future point in mind, subject to the necessary consent.
LOCATION
Peace and tranquillity assured with woods and lakes close by to walk in. Great choices of schools in the district. Coolderry & Dromakeenan NS are close by there is a secondary bus service to Birr Community School.
The picturesque heritage town of Birr, developed around the Birr Castle. With its handsome ensemble of Georgian architecture, there s a lot to like about Birr. The tree-lined malls and avenues of elegant houses dating from the 1800s tell a fascinating story. Heaving with history, Birr is one of Ireland s premier heritage towns and proud of its unique character spanning many centuries.
Viewing this property is highly recommended. Please call Julie Fogarty 0505 21192.
GROUND FLOOR
Entrance Hall 6.64m x 5.47m. Cast iron staircase & Karndean luxury flooring. This flooring is also in the hall, sitting, & dining room.
Living Room 4.33m x 5.37m. Bay window, marble fireplace with cast iron insert stove, and wood flooring.
Kitchen Dining Room 4.77m x 4.92m. Bespoke Walnut wood kitchen with so many units, provision for a larder fridge, wine cooler and integrated appliances. A large feature island unit in a cream finish with breakfast counter with electrical sockets in island. Granite worktops throughout
Breakfast Room 3.57m x 3.51m. Just off the kitchen, a more formal dining area. Large picture window with panoramic view of surrounding countryside.
Sun Room 3.94m x 2.87m. TV point. French doors to rear garden.
Utility Room 2.03m x 3.46m. Plumbed for washing machine & dryer with additional storage.
Guest WC & WHB 1.62m x 1.30m. Ceramic tiling throughout.
Bedroom 1 5.53m x 3.57m. Master bedroom with walk-in wardrobe and luxury ensuite.
Large room with reading area to one end. Lovely view of front garden and surrounding countryside.
En-Suite 2.45m x 2m. Power shower & heated towel rail.
Walk in wardrobe 1.30m x 3.57m. Walk in wardrobe with plenty of allocated shelving and hanging rails.
Bedroom 2 3.68m x 3.46m. Well designed and practical wall to wall built in wardrobes.
Family Bathroom 3.46m x 2.33m. Ceramic tiling throughout. Power shower. Jacuzzi bath. Heated towel rail.
Bedroom 3 3.74m x 3.46m. Wall to wall built-in wardrobes.
FIRST FLOOR
Landing 6.48m x 4.90m.
Bedroom 4 4.17m x 4.90m. Ideal guest room with own en suite.
En-Suite 2.67m x .95m.
Home office 2.10m x 2.80m. Dedicated home office for the person working from home.
Games Room 4.90m x 3.18m. This room could also be a fifth bedroom. Great light from double Velux rooflights.
Storage Room 2.37m x 3.14m. Fully accessible storage for all the bulky items.
DIRECTIONS:
Please follow Eircode R42 P634.
![]() Permanent link to this lot (for sharing and bookmark)
Permanent link to this lot (for sharing and bookmark)
