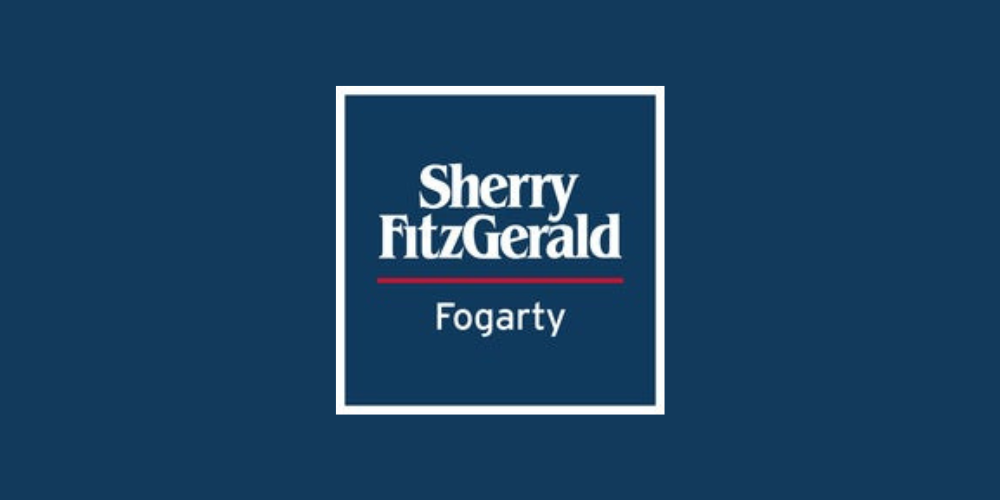Lot 5407573,
(2)
7 Cloghane, Errill, Rathdowney, Co. Laois, R32K024
Sale Type: For Sale by Private Treaty
Overall Floor Area: 160 m² Sherry Fitzgerald Fogarty are delighted to present a most impressive, detached family home extending to approximately 160 sq. m / 1722 sq. ft. designed around todays family lifestyle, with manageable gardens. Built in 2005 this is a highly efficient home with a fantastic B3 BER rating confirming its high insulation level. A beautiful home finished to the very last with great attention to detail and no expense spared inside or outside the house. The location is secure and restful just to the edge of Errill Village, and within easy reach from Roscrea, Portlaoise, and Thurles directions. No 7 Cloghane features a great layout, a concrete floor between ground and first floor ensuring high insulation and quiet living, access to Efibre internet and a ten-minute drive to Ballybropy Railway Station with its commuter service to Dublin. The living accommodation comprise an entrance hallway, a large sitting room, and a stunning kitchen cum dining room, ideal for entertaining, a home office a utility room & a Guest WC. There are four large bedrooms upstairs and two bathrooms. Outside the landscaped grounds are so manageable and there is private parking for up to three cars on the tarmacadamed driveway. Errill is a quiet rural area, yet very convenient close to the M7 & M8. Commuting to Dublin city and its surrounding areas could not be easier via a frequent rail links from nearby Ballybrophy Rail Station, combined with proximity to the M7 motorway. Viewing of this beautiful, spacious family home is highly recommended by appointment.
Entrance Hall 4.27m x 4.96m. Carpet on floor. Understairs storage area.
Living Room 4.27m x 4.96m. Carpet, bay window, teak fireplace with Boru insert stove, TV point.
Kitchen/dining room 5.46m x 6m. Stunning bright and open space. Ceramic tiled floor, cream kitchen units with Kenwood range cooker & integrated dishwasher, french doors to patio and private garden.
Home office 2.16m x 1.88m. Just off kitchen and ideal for those working from home.
Utility Room 2.57m x 2.82m. Plumbed for washing machine & dryer. Door to back garden. Storage units here also. Velux skylight for better work space light.
Guest WC 1.46m x 2.87m. Beautiful decor. Wheelchair accessible.
FIRST FLOOR
Landing 4.69m x 1.34m. Carpet on floor.
Family Bathroom 1.62m x 3.19m. Tiled walls & floor, WC, WHB, bath with shower over controlled from hot water cylinder.
Bedroom 1 4m x 3.47m. Carpet & recess for built in wardrobe.
Bedroom 2 4.43m x 4.9m. Carpet, double room.
Bedroom 3 2.92m x 5.2m. Carpet double room with views of front & rear gardens.
Bedroom 4 2.48m x 2.98m. Carpet on floor, recess for built in wardrobe, & great space in room. En suite attached.
En suite bathroom 2m x 2m. Newly installed walk-in shower enclosure, WC & WHB. Electric shower unit. Perfectly tiled.
DIRECTIONS:
Please follow Eircode R32 Ko24
![]() Permanent link to this lot (for sharing and bookmark)
Permanent link to this lot (for sharing and bookmark)
