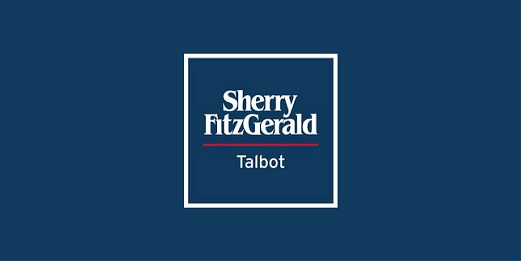Lot 5616914,
26 The Haven, Millersbrook, Nenagh, Co. Tipperary, E45HH32
Sale Type: For Sale by Private Treaty
Overall Floor Area: 100 m² 26 The Haven is a very well presented three-bedroom semi-detached home with a south facing rear garden. It is impeccably presented and superbly appointed throughout.
Constructed in 2007, number 26 offers the utmost in convenience being close to Nenagh town centre (1km) and also providing the advantage of being just 4km from the M7 motorway. This spacious property enjoys private driveway parking to the front and pedestrian access to the rear of the property.
The accommodation extends to 100 sq. m approximately and includes a bright entrance hallway with laminate floor and a downstairs WC. The spacious sitting room with a solid fuel stove creates a cosy and comfortable space and the window fills the room with natural light. To the rear, there is a kitchen/dining area with fitted kitchen units and sliding doors leading to concrete yard and raised patio area.
On the first floor there are three bedrooms while the master bedroom enjoys its own ensuite. There is also a fully tiled bathroom.
There is a garage constructed to the side of the dwelling and retention planning application has recently been lodged to Tipperary County Council.
There is also scope to convert the attic to bedroom accommodation (subject to planning permission). This property is an excellent location within walking distance of Nenagh Town Centre, supermarkets, restaurants, public transport and a host of other local amenities.
This superb property is guaranteed to appeal particularly to a family seeking a home of quality in a nice neighbourhood or perhaps those seeking an attractive residential investment property.
Entrance Hall 6.14m x 1.82m. with laminate flooring & under stairs W.C
Living Room 5.04m x 3.83m. with solid fuel stove and solid oak timber flooring
Kitchen / Dining Room 4.22m x 3.89m. with laminate timber flooring, fully fitted kitchen with granite worktop, electric oven & hob and sliding door to rear garden
Utility Room 2.61m x 1.39m. with laminate flooring, plumbed for washing machine and fitted presses
Upstairs
Bedroom 1 2.71m x 2.2m. with carpet flooring
Bedroom 2 3.89m x 3.58m. with laminate flooring and built in wardrobe
Bedroom 3 3.82m x 3.7m. with laminate flooring and built in wardrobe
Ensuite 2.84m x 1.07m. with tiled floor, wc, handbasin and electric shower
Bathroom 2.58m x 2.12m. fully tiled, wc, handbasin and bath
Landing with carpet flooring, hotpress and storage press
Outside
Shed 7.78m x 3.73m
![]() Permanent link to this lot (for sharing and bookmark)
Permanent link to this lot (for sharing and bookmark)
