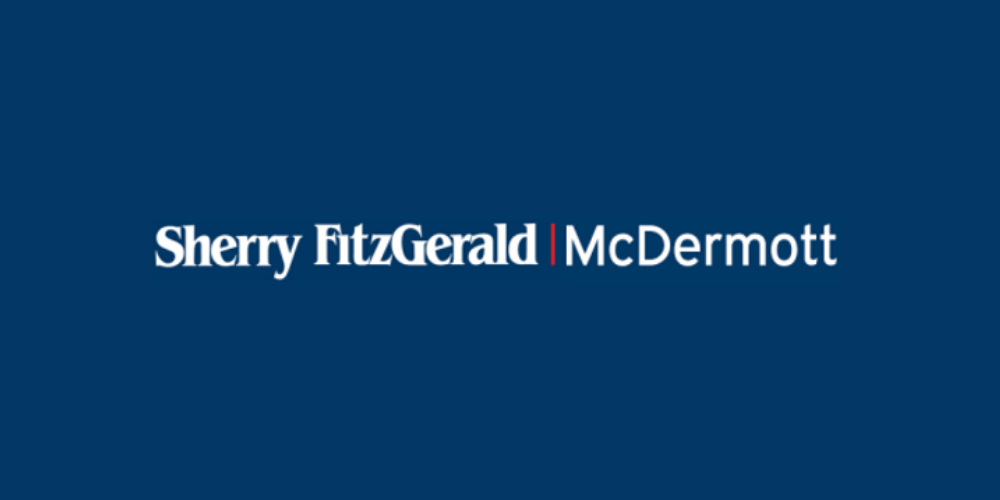Lot 5665280,
10 Blackbog Grove, Quinagh, Carlow, Carlow Town, Co. Carlow, R93Y6P5
Sale Type: For Sale by Private Treaty
Overall Floor Area: 125 m² This delightful, contemporary residence was architecturally styled & constructed in 2007, presenting generously proportioned 125 sq. m of quality accommodation over two floors with a host of stunning features adding to its appeal. One of only 10 homes constructed to date on a small private development, it currently commands an end site with a perfect south rear aspect, multi off street parking, walled boundaries and a glorious rear patio and garden arrangement. Planning has been granted to complete the development, with permission granted for an additional 7 detached units, with work yet to commence. The interior of No 10 is awash with light from the imposing vaulted ceiling, complete with atrium, above the stairwell to the full height family room to its rear, with clever use of corner and Velux windows. Fixtures & fittings are of the highest quality perfectly framed by the generous scale of its interior. Viewings are highly recommended and invited on a strictly appointment basis.
Hall 4.38m x 2.81m. uPVC double glazed hall door with side glass panels. Ceramic tiled floor. Carpeted stairs & landing, with storage hatch beneath. Vaulted ceiling above with uPVC window. W.C. off. Alarm control panel.
W.C. 1.82m x 1.50m. Window to front. Ceramic tiled floor. Toilet & sink.
Lounge 4.53m x 3.54m. Window to front. Curtains, pole & blinds. Laminate timber floor. Solid fuel fireplace. Feature painted wall.
Kitchen 4.73m x 3.71m. Window to rear. Blinds. Fully fitted, solid White Oak floor & wall units. Ceramic tiled floor & part tiled walls. Wall-mounted gas burner. Double electric oven, ceramic hob & extractor fan. (excluding American fridge freezer & dishwasher.) Utility and Family Room off.
Utility Room 3.60m x 1.62m. Ceramic tiled floor. Plumbing for utility machines. Worktop.
Family Room 4.66m x 2.82m. Vaulted ceiling with west facing Velux windows. Feature corner window to rear. Double French doors. Laminate timber floor.
Landing 3.66m x 2.58m. Feature vaulted ceiling. Carpets. Hot-press off. Attic landing area with storage compartment.
Bathroom 2.85m x 2.33m. Window to rear. Ceramic tiled floor & walls. Toilet, sink with storage press beneath, bath with centre tap arrangement. Wall mirror & shaving lights. Extractor fan.
Bedroom 1 3.51m x 4.42m. Master room to rear. Laminate timber floor. Curtains, pole & blinds. Built in wardrobes. Ensuite off.
Ensuite 2.49m x 1.39m. Window to side. Ceramic tiled floor & walls. Toilet, sink & double shower cubicle.
T90i electric shower. Extractor fan. Wall mirror & shaving light.
Bedroom 2 3.61m x 3.56m. Double room to front. Laminate timber floor. Blinds. Wall mounted bracket lights.
Bedroom 3 3.34m x 3.27m. Double room to front. Feature corner window. Blinds. Laminate timber floor. Built in wardrobes.
DIRECTIONS:
From town centre, turn off the N9 at Aldi and keep right onto Hanover Road. At mini roundabout turn left onto Blackbog Road. Proceed further for approx. 1km. Black Bog grove is situated on the right hand side just before entrance to Ashfield.
![]() Permanent link to this lot (for sharing and bookmark)
Permanent link to this lot (for sharing and bookmark)
