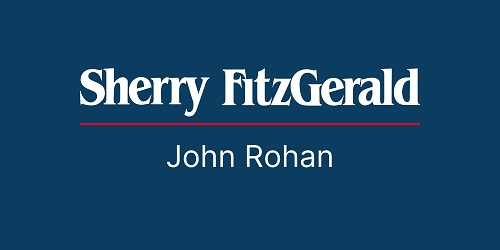Lot 5487845,
(1)
137 Rockenham, Ferrybank, Co. Waterford, X91EH2D
Sale Type: For Sale by Private Treaty
Overall Floor Area: 67 m² BER TO BE CONFIRMED!
To view and make offers on this property 24/7, visit sherryfitz.ie and register on mySherryFitz.
Now available, a beautifully presented end-terrace home situated in Rockenham, Ferrybank!
Rockenham is located just of the R711 Fountain Street which is the main access route through Ferrybank, making it very well connected to Waterford City s Road Network. The R711 connects the N25 westbound to Cork with Eastbound to Rosslaire, if travelling through Waterford City Centre. The R711 also connects with the N24 to Tipperary and Limerick, as well as the M9 to Dublin. The property is ideally located within walking distance (c. 2.1km) to Waterford City centre and is within walking distance of various amenities such as Aldi, Kilkenny library, Ferrybank GAA club and St. Mary s boys national school to name a few.
The property comprises of a 2-bedroom end terrace house. To the front is a large tarmacadam drive way, suitable for at least two vehicles and small yard bounded by wall. There is a gated side entrance which provides entryway to a substantial, south-western facing rear garden. The rear garden has a tarmacadam patio area with access from the kitchen, a well-maintained garden set in lawn and two substantial storage sheds.
Internally, one is greeted by a charming entrance hall which leads to the living room, complete with Stanley stove. The kitchen connects with the living room by a glass inlaid door, providing both rooms with ample light. The property boasts a large kitchen containing a breakfast bar, Stanley dual fuel range cooker, inset white porcelain sink and the benefit of rear orientation. The bathroom is located at the bottom of the stairs and is tiled wall-to-ceiling, with black and white Spanish tiles featured on the wet area. A u-shaped stairs, which benefits from natural light due to the window situated on the mid-landing, leads to the landing with built in storage and two double bedrooms. The property benefits from gas-fired central heating and PVC double-glazed windows throughout. The attic has been insulated, boarded and runs the entire length of the house.
Register your interest on mysherryfitz.ie and book your viewing today!
Ground Floor
Entrance Hall 0.98m x 1.81m. Tiled floor; under stairs storage.
Living Room 4.12m x 4.12m. Laminate floor; stove; build-in storage; shutter blinds.
Kitchen Entry 1.81m x 2.96m. Tiled floor; fitted shelves.
Kitchen 2.23m x 4.79m. Tiled floor; Stanley cooker; blinds; plumbed for washing machine & dryer; door to rear.
Hallway 0.86m x 1.00m. Carpet
Bathroom 1.77n x 2.02m. Tiled floor-to-ceiling; WC; wash-hand-basin; cvanity unit; bath; shower.
First Floor
Landing 20.08m x 0.87m. Carpet stairs & landing; shutter blinds; fitted storage.
Bedroom 1 3.16m x 2.78m. Laminate floor; fitted wardrobes; shutter blinds.
Bedroom 2 2.74m x 4.73m. Laminate floor; fitted wardrobe; shutter blinds.
![]() Permanent link to this lot (for sharing and bookmark)
Permanent link to this lot (for sharing and bookmark)
