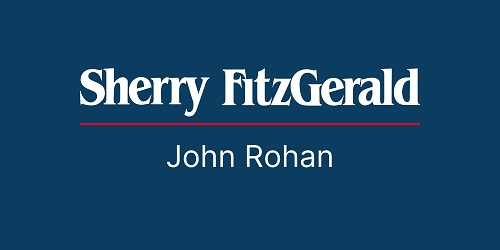Lot 5450932,
(1)
101 Pinewood Avenue, Hillview, Wateford, Waterford City, Co. Waterford
Sale Type: For Sale by Private Treaty
Overall Floor Area: 76 m² To view and make offers on this property 24/7, visit sherryfitz.ie and register on mySherryFitz.
New to market is a semi-detached home in the quiet, mature residential development of Hillview.
LOCATION
Hillview is located in the suburbs of Waterford City just off the Cleaboy Road. It is ideally positioned just over 1km from the Cleaboy Shopping Centre which holds Londis convenient store, Curl Up and Dye hairdressing salon, Turkish Barbers, a chipper and Chinese takeaway and local post office. Waterford city centre is just over a 30 minute (c. 3.5km) walk from the property. IF one does not wish to walk, the city center can also be reached via the W5 bus route to University Hospital Waterford, for which the first stop is situated within the development of Hillview.
The estate is well connected with the Waterford Road Network through the Cleaboy Road providing easy access to all areas of Waterford City, as well as the rest of Ireland. The R710 outer ring road and R686 inner city road provide the development with R675 to Tramore, R683 to Dunmore East N25 Cork Rosslaire, N24 to Limerick, M9 to Dublin. The property is in walking or driving distance to all other amenities as well of all of Waterford s well-established schools, while South East Technological University Waterford, the IDA and a number of other industrial estates and pharmaceutical companies are in driving distance.
DESCRIPTION
The property itself is a 2-storey, 3-bedroom semi-detached. There is a driveway to front suitable for 2-3 vehicles. Gated, paved side access provides access to the rear garden from the front. The rear garden is set in lawn, holds a concrete shed and is south-west facing. Internally, on the ground floor there is an entrance hall with under stairs storage. To the front is living room with open fireplace and double doors leading to the kitchen/diner area which holds the rear aspect of the ground floor. Upstairs holds two double bedrooms, one single bedroom and bathroom. The property benefits from double glazed windows throughout and solid fuel heating, running off the back boiler.
Register and book your viewing today!
Ground Floor
Entrance Hall 3.15m x 1.85m. Laminate floor.
Living Room 4.50m x 3.31m. Laminate floor; open fire place; curtains.
Kitchen/Diner 3.53m x 5.30m. Tiled floor; plumbed for washing machine; open fireplace; door to rear; double doors to living room.
First Floor
Landing 2.94m x 1.77m. Carpet stairs & landing.
Bathroom 1.67m x 2.17m. Laminate floor; WC; wash-hand-basin; bath; shower; blinds.
Bedroom 2 3.14m x 3.01m. Laminate floor; curtains; fitted wardrobes.
Bedroom 1 4.35m x 3.43m. Laminate floor; curtains; fitted wardrobes.
Bedroom 3 2.63m x 2.22m. Laminate floor; curtains; fitted wardrobes.
![]() Permanent link to this lot (for sharing and bookmark)
Permanent link to this lot (for sharing and bookmark)
