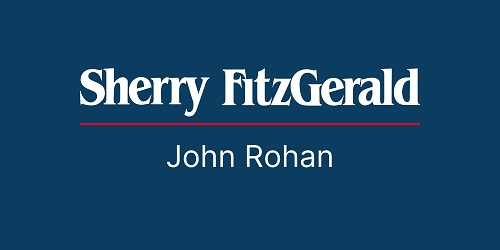Lot 5426410,
(2)
37 The Crescent, Fairfield Park, Waterford City, Co. Waterford
Sale Type: For Sale by Private Treaty New to market is this semi-detached residence in need of some refurbishment in the popular development of Fairfield Park.
Fairfield Park is ideally located just a short drive from University Hospital Waterford which is situated just c. 4.7km away. Also within driving distance is the Ardkeen area, which offers a host of amenities including a choice of supermarkets all within walking distance: Lidi, Ardkeen Stores, Aldi and Tesco Ardkeen. Other amenities in the area include a vast selection of retails stores, pubs and takeaways. There are a variety of good schools in the local area within driving distance of the property. The property has the added benefit of being in driving distance of the city centre, with City Square Shopping Centre, just under 3km away.
There is a bus stop just outside the estate which is serviced by the W3 bus route and provides access to the city centre. The service links with all other Bus Eireann city routes outside the Waterford Institute of Further Education on Parnell Street. The property is well connected to Waterford s Road network due to its close proximity to the Outer Ring road which connects to the R675 to Tramore, N25 Cork Rosslaire Road, N24 Waterford Limerick Road and M9 motorway to Dublin, while Dunmore East is situated just c. 17km in the opposite direction.
The property itself is located in a quiet cul-de-sac within the development. There is a driveway to front suitable for one car and a garden set in lawn to front and rear. A paved side entrance provides access to the rear garden from the front. Accommodation comprises of entrance hall, living room with bay window, kitchen/diner with sliding door to rear and downstairs WC on the ground floor. The first floor contains the master bedroom with en-suite, additional double bedroom with bay window, one single bedroom and main bathroom. The property benefits from gas-fired central heating and PVC double glazed windows throughout.
Book your viewing today 051 843 880!
Ground Floor
Entrance Hall 2.08m x 5.16m. Tiled floor
Living Room 5.21m x 3.38m. Carpet; blinds
WC 0.99m x 2.45m. Tiled floor; tiled walls; WC; wash-hand-basin
Kitchen/Diner 5.47m x 2.94m. Half tiled, half laminate floor; tiled backsplash
First Floor
Landing 3.39m x 2.09m. Carpet stairs & landing
Main Bathroom 1.70m x 2.06m. Tiled floor-to-ceiling; WC; wash-hand-basin; bath
Master Bedroom 3.27m x 3.25m. Carpet; fitted wardrobe; en-suite
En-Suite 1.08m x 2.62m. Tiled floor-to-ceiling; WC; wash-hand-basin; shower
Bedroom 2 4.07m x 2.78m. Laminate floor; fitted wardrobe
Bedroom 3 2.51m x 2.62m. Laminate floor; fitted wardrobe
![]() Permanent link to this lot (for sharing and bookmark)
Permanent link to this lot (for sharing and bookmark)
