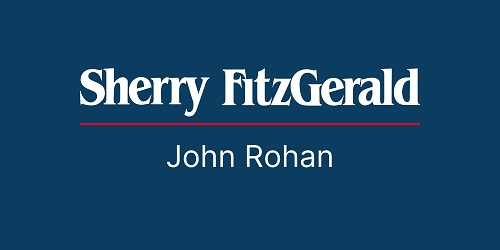Lot 5274425,
(2)
Easton House, Lower Branch Road, Tramore, Co. Waterford
Sale Type: For Sale by Private Treaty
Overall Floor Area: 296 m² To view and make offers on this property 24/7, visit sherryfitz.ie and register on mySherryFitz.
Sherry FitzGerald John Rohan is delighted to present to market this extremely rare opportunity to acquire a beautiful Victorian property with stunning seaviews & overlooking Tramore bay.
Easton House, constructed c. 1865, is a beautiful period property measuring at 295.76 sq. m (3,183.58 sq. ft). The residence is comprised of a detached, 7 Bedroom, four-bay two-storey over basement house, with single-bay two-storey recessed entrance bay to right (north-east), and two-bay two-storey side elevations.
The property was reroofed c. 1965 and refenestrated in c. 1990. The entrance boasts a square-headed door opening approached by flight of twelve cut-limestone steps with rendered panelled surround having entablature over on consoles, timber panelled door, and overlight. This residence is a handsome, well-proportioned home that retains most of its original form and fine detailing throughout.
This elegant period property is perfectly positioned on a slightly elevated site, maximising on its stunning views overlooking Tramore Bay. Tramore beach, the stunning sand hills, sporting facilities, Brooklyn restaurant, Moe s cafe, Aldi, surf schools and bus routes are just 2 minute walk from the residences, and just c.1km to the beautiful scenic walks along the stunning Doneraile and the idyllic cliff walk to Newtown Cove & The Metal Man, with panoramic views of the expansive three mile beach, sand dunes and across the bay to Brownstown Head. The breath-taking natural beauty of the Copper Coast Scenic Drive is just moments away, where you can enjoy a variety of hidden coves and quaint villages.
Full planning permission granted by Waterford City and County Council, to subdivide the existing plot and allow for the erection of a two storey over partial basement house, measuring 266 Sqm (2,863.20 Sq. ft). Including demolition of the existing single storey garage (but maintaining existing vehicular entrance within new development).
Don t miss out on viewing this outstanding property! Call today to book an appointment - 051 843 880.
Ground Floor
Entrance Hall 1.93m x 1.65m. Square-headed door; tiled floor
Hallway 1.68m x 7.46m and 1.86m x 1.15m. Lamineate floor; wood pannelling; cornice; door to rear
Reception Room 1 4.53m x 5.75m. Solid wood floor; bay windows; curtains; cornice; marble fireplace;
Reception Room 2 6.13m x 4.52m. Laminate floor; duel aspect bay windows; marble fireplace; cornice; curtains
Reception Room 3 3.58m x 4.44m. Tiled floor; curtain; cornice; marble fireplace
Bedroom 8 / Reception Room 4 3.18m x 2.10m. Laminate floor; curtains; door to power room 1
Powder Room 1 1.89m x 1.35m. Linoleum floor; WHB; curtains
Powder Room 2 0.88m x 2.36m. Laminate floor; WHB; tiled backsplash
Hallway 4.00m x 3.14m and 1.22m x 1.09m. Tiled floor; door to yard; tiled skirting
Downstairs WC 1.22m x0.89. Tiled floor; tiled half-wall; WC; WHB
Utility Room 1.96m x 1.87m and 2.04m x 1.07m. Tiled floor; tiled skirting; door to rear; plumbed for washing machine
Kitchen 3.99m x 2.45m. Tiled floor-to-ceiling; wood pannel ceiling
Half Landing 1.06m x 2.34. Victorian staircase and handrail; carpet stairs and landing;
First Floor
Landing 1.64m x 6.16m. Victorian handrail; carpet stiars and landing; cornice
WC 1.41m x 2.32m. Linoleum floor; tiled half-wall; WC; WHB; wood pannel ceiling
Bedroom 1 4.99m x 4.00m. Solid wood floor; cornice; L-shaped room with duel-aspect bay windows;
Bedroom 2 4.49m x 3.30m. Solid wood floor; cornice; bay window
En-Suite 0.78m x 1.95m. Linoleum floor; WC; WGB; shower
Bedroom 3 3.17m x 3.60m. Carpet; cornice; bay window; en-suite
En-Suite 2.49m x 1.16m. Linoleum floor; WC; WHB; shower
Bedroom 4 4.54m x 4.55m. Carpet; duel aspect bay windows; curtains; cornice; ensuite; walk-in wardrobe
En-Suite 1.53m x 1.49m. Linoleum floor; WC; WHB; shower
Walk-in Wardrobe 1.20m x 1.89m. Carpet; fitted wardrobes;
Bedroom 5 2.76m x 4.55m. Carpet; cornice; bay window; en-suite; steps to playroom
En-Suite 0.78m x 2.26m. Linoleum floor; WC; WHB; tiled backsplash; shower
Playroom 3.11m x 3.29m. Laminate floor; door to back stairs
Landing 0.87m x 1.26m. Carpet stairs and landing
Back Landing 3.11m x 0.94m. Laminate floor
Bedroom 6 2.62m x 2.74m. Laminate floor; wood pannel ceiling
Bedroom 7 2.68m x 2.71m. Laminate floor; WHB
![]() Permanent link to this lot (for sharing and bookmark)
Permanent link to this lot (for sharing and bookmark)
