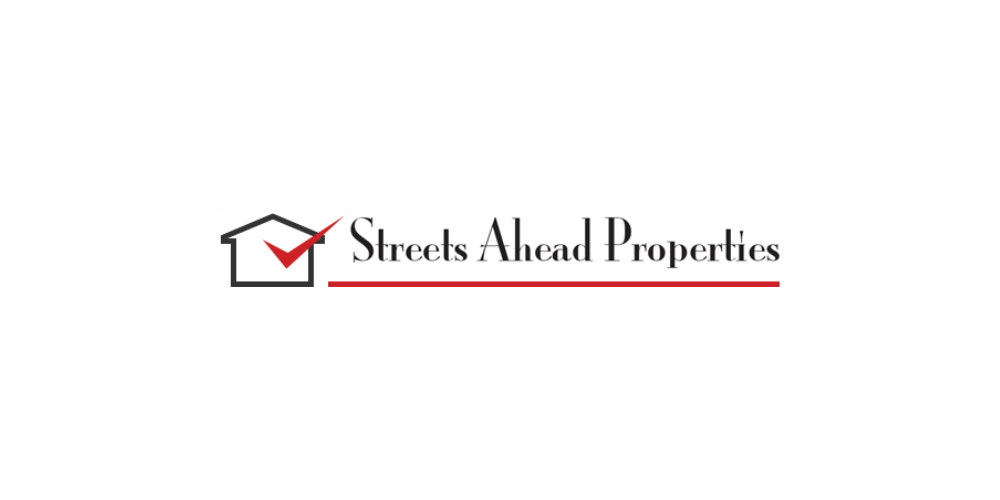Lot 4530275,
11 Riverview Terrace, Ennistymon, Co. Clare, V95E2K4
Sale Type: For Sale by Private Treaty Streets Ahead Properties are delighted to present this excellent investment opportunity to acquire 3 properties No. 11, No. 12 and No. 13 River View Terrace as one purchase. The properties can also be purchased individually or jointly in any order. €320,000 as one purchase.
11 RIVER VIEW TERRACE, NEW ROAD, ENNISTYMON, CO. CLARE V95 X0X8. 1 BEDROOM MID TERRACED TOWNHOUSE LOCATED ON THE WILD ATLANTIC WAY!
IDEAL LOCATION /ENNISTYMON TOWN/WALKING DISTANCE TO ALL AMENITIES.
AN EARLY VIEWING IS ADVISED! VIEWINGS STRICTLY BY APPOINTMENT WITH SOLE AGENT STREETS AHEAD PROPERTIES.
DESCRIPTION: A 1-bedroom mid terraced property just a short stroll to Ennistymon town centre and within close proximity to all local amenities making this a superb location. Lahinch beach and Golf Club both 3 km from property. Ennis is a 35-minute drive.
The property has Electric heating throughout with a solid fuel stove. Shared rear walkway to the garden area. Timber single glazed windows and doors. Approximate floor area 40.50 sq. meters (435.938 sq. feet). BER G. BER No. 101237642. Energy efficiency 590.59.
Ennistymon has served as the main market town of North Clare for many years, renowned for its traditional shop fronts, the Inagh/Cullinagh river and famous cascades. Over recent years, Ennistymon is known to be a Foodie hotspot with many quality culinary delights to choose from. A bustling, welcoming and friendly town every day of the year!
ACCOMMODATION: GROUND FLOOR KITCHEN/LIVING/DINING: (4.61m x 4.20m) This is an open plan area, bright and spacious with dual aspect and tiled flooring. Door to front and rear. The living area has a solid fuel stove with fire breast featuring cut stone. The stairwell leads to the first floor from there. The kitchen has wall and base fitted units with ample work top space, complete with an electric cooker, washing machine and fridge. Painted wood panelled ceiling.
FIRST FLOOR LANDING: (1.69m x 0.91m) The stairwell is of painted solid wood flooring. Attic access on landing.
BEDROOM: (4.43m x 2.21m) Double bedroom with painted solid wood flooring. Two windows with front aspect. The room includes a walk-in wardrobe. Painted wood panelled ceiling.
WALK IN WARDROBE: (2.39m x 1.89m)
BATHROOM: (2.31m x 1.24m) Linoleum flooring, complete with bath, electric shower, w.c. and w.h.b., extractor and wall heater.
![]() Permanent link to this lot (for sharing and bookmark)
Permanent link to this lot (for sharing and bookmark)
