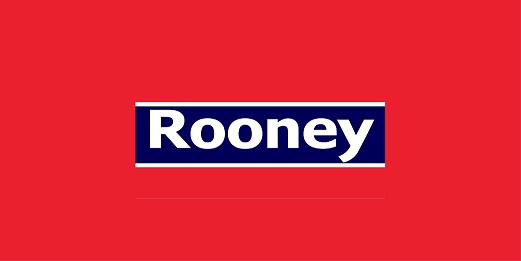Lot 5590601,
14 Whitethorn Drive Upper, Caherdavin Heights, Caherdavin, Co. Limerick, V94VN5C
Sale Type: For Sale by Private Treaty
Overall Floor Area: 115 m² Rooney Auctioneers are pleased to present for sale this wonderful 4-bedroom family home which has been lovingly cared for by its current owners and comes to the market in 'turn-key' condition. Located in a well established residential area and within walking distance to all local amenities including schools, shops and TUS (Technological University of the Shannon). Whitethorn Drive Upper also benefits from a regular bus route which serves Limerick City and surrounds. The house is in excellent condition and has been recently upgraded and redecorated to include a new energy-efficient oil boiler, double and triple glazing, contemporary kitchen and a Morso wood burning stove. It features beautiful solid cherry hardwood floors in the living and dining rooms. Outside, the south-east facing back garden is fully enclosed and has a side entrance and block-built shed with electricity connection. To the front, a large driveway provides ample off street parking.
Viewing of this wonderful home is highly recommended. Contact Sinead McMullen at Rooneys on 061 - 413 511.
FEATURES:
- Double glazed PVC windows.
- Triple glazed patio doors, landing window and main bathroom window.
- Alarm.
- Oil Fired Central Heating.
- New energy efficient oil boiler recently fitted.
- Insulated water tank.
- LED lightbulbs throughout.
- New double glazed uPVC front door.
- Attic insulated and partially floored.
- BER: C3
- Mains water and sewage.
- Downstairs bedroom with ensuite bathroom.
- Morso wood burning stove.
- Polished nickel sockets & light switches downstairs.
- Spacious driveway with ample parking.
- Side entrance with gate.
- Split level back garden with block shed which contains shelving and electricity connection.
- Decking to lower levels of garden.
- Raised decking area at rear of garden to take advantage of evening sun.
Property Features
• Many extras and upgrades
• Excellent decorative condition.
• Excellent location - an abundance of amenities on the doorstep.
ACCOMMODATION:
- Entrance Hall - 2m x 4.3m - modern laminate flooring, understairs storage, recess LED lights, PVC double glazed front door, covered porch area.
- Living Room - 4.3m x 3.4m. Solid cherry hardwood floor, Morso wood-burning stove, floating mantle, coving & centre light, double doors to second living room / dining room. Curtains and light fittings included.
- 2nd Living Room / Dining Room - 3.8m x 3.3m. Solid cherry floor continued through from front living room, feature fireplace, triple glazed patio doors opening out to back garden / lower decking area. Curtains included.
- Kitchen - 3.8m x 2.5m. Laminate flooring, contemporary dark fitted kitchen units contrasting with light timber effect counter-top and unique tiled splashback, floating shelves, double electric oven, induction hob, extractor, stainless steel sink, fridge-freezer included.
- Utility - 2.4m x 2.7m. Plumbed for washing machine and dishwasher (included). Fitted units. Back door to rear garden.
- Bedroom 4 - 3.6m x 2.4m. Double bedroom, large window to front, timber flooring, curtains and light fittings included.
- Ensuite - 1.5m x 1.5m. Corner shower, w.c. and contemporary w.h.b. with vanity unit storage beneath.
Upstairs:
- Stairs and landing having carpet throughout.
- Bedroom 1 - 4.5m x 3.2m. Large double bedroom overlooking rear garden with carpeted floor and double built-in wardrobes. Curtains and shelving included.
- Bedroom 2 - 3.3m x 4.5m. Large double bedroom with carpeted flooring. Curtains and light fittings included.
- Bedroom 3 - 2.9m x 2.4m. Single bedroom with painted timber floor. Bookcase and shelves included.
- Main bathroom - 1.7m x 2.4m. Contemporary tiling to floor and wet areas, wc, fitted whb. Bath and electric shower. Shelving and shower storage included.
Directions: Proceed from Limerick City out the R445 to the roundabout at LIT and onto the Old Cratloe Road. Continue down the road passing Woodview Shopping Centre. Take the second left after this. The house is located on the left hand side.
Early viewing of this wonderful property is advised to avoid disappointment.
DISCLAIMER:
These Particulars and Terms are issued by Rooney Auctioneers (Limerick) Limited on the agreed understanding that all negotiations in respect of the property mentioned, are and will be conducted through them. Whilst every care has been taken in preparing these Particulars and Terms of the said property, Rooney Auctioneers (Limerick) Limited do not warrant these Particulars and Terms or any representations made by them about the property and all intending purchasers/lessees should satisfy themselves as to the correctness and/or accuracy of the information given. Rooney Auctioneers (Limerick) Limited shall further not be liable for any loss or expenses, which may be incurred in visiting the property, should it prove unsuitable or to have been let, sold or withdrawn.
![]() Permanent link to this lot (for sharing and bookmark)
Permanent link to this lot (for sharing and bookmark)
