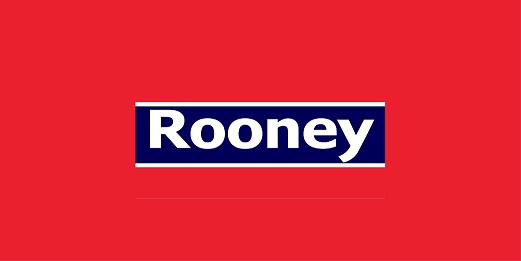Lot 5557839,
115 Clonard, Westbury, Corbally, Co. Limerick, V94WN6W
Sale Type: For Sale by Private Treaty
Overall Floor Area: 140 m² Rooney Auctioneers are delighted to introduce to the market no. 115 Clonard, Westbury, Corbally, an exceptional four/five bedroom semi-detached home situated in the popular and established residential area of Westbury. Conveniently positioned, merely a gentle stroll from cafes, bars, and sports and recreational facilities are in plentiful supply. An array of primary and secondary schools to choose from and good public transport on hand with the City Centre only a short drive away. 115 Clonard has spacious accommodation to suit modern living having an excellent open plan kitchen dining room with pantry, sliding door to the sunny south facing garden. Located off the kitchen-diner there is also a utility room and guest wc having shower, to the front of there is office/playroom/ Bedroom. Off the main entrance hallway you have the main living room with open fire. Upstairs there are four bedrooms one of which is ensuite and the main bathroom. Outside the house occupies a generous sunny south facing garden with a large steeltech shed and large side entrance. To the front of the house long double driveway & lawn. Viewing of this super home is a must, contact Peter Kearney Rooney Auctioneers for further information.
High Energy Rating of B3
Double driveway
South facing back garden
Downstairs shower
Walk-in Pantry
New gas boiler installed in 2022
6-ring gas hob
New shower in ensuite
Netatmo smart thermostat
100m from city bus stop
Siro fibre broadband installed
Large, fully insulated steeltech shed
Rain water storage (1m²) behind shed
Side entrance.
Entrance Hall - 4.07m x 1.89m Inviting entrance hallway with wood floor.
Living Room - 3.38m x 4.85m With feature open fireplace, wood floor.
Kitchen-Diner - Bright and spacious kitchen-diner with tiled floor, fitted kitchen, dishwasher, 6 ring gas hob, oven and grill. The kitchen-diner offers a flexible open plan layout with walk in pantry. Sliding doors overlooking the rear garden.
Office/Playroom/ Bedroom 4.10m x 2.40 - Spacious and flexible room suitable for a variety of uses, currently set up for home office use.
Utility Room 2.47m x 1.80m - With additional storage space, washing machine, tiled floor, backdoor.
Guest WC - 1.56m x 1.35m Having a shower and wash hand basin & wc.
Upstairs:
Bedroom 1- 3.45m x 3.42m - Spacious double bedroom with wood floor and ensuite, sliding mirror wardrobe
Ensuite - 1.92m x 2.00m Having a wash hand basin & wc, shower enclosure with electric shower.
Bedroom 2- 3.44m x 2.77m - Double bedroom with wood floor.
Bedroom 3 - 2.69m x 2.58m bedroom with wood floor.
Bedroom 4 - 4.05m x 2.44m double bedroom with wood floor.
Bathroom- 2.42m x 1.49m Bath having electric shower.
These Particulars and Terms are issued by Rooney Auctioneers (Limerick) Limited on the agreed understanding that all negotiations in respect of the property mentioned, are and will be conducted through them. Whilst every care has been taken in preparing these Particulars and Terms of the said property, Rooney Auctioneers (Limerick) Limited do not warrant these Particulars and Terms or any representations made by them about the property and all intending purchasers/lessees should satisfy themselves as to the correctness and/or accuracy of the information given. Rooney Auctioneers (Limerick) Limited shall further not be liable for any loss or expenses, which may be incurred in visiting the property, should it prove unsuitable or to have been let, sold or withdrawn.
![]() Permanent link to this lot (for sharing and bookmark)
Permanent link to this lot (for sharing and bookmark)
