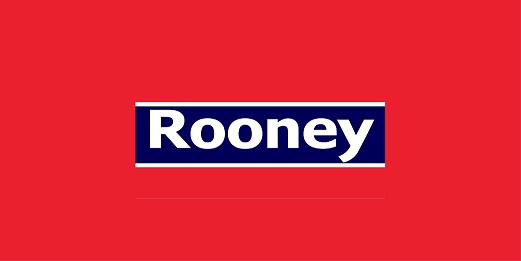Lot 31,
Ballymorris, Cratloe, Clare
The house has been immaculately maintained and has a modern fresh finish throughout. This very spacious accommodation comprises of an large bright entrance hallway, large front reception room, bright, spacious open plan kit/liv/diningroom to the rear with beautiful garden and countryside views. There is a spacious utility room and office ideal for working from home. There are 3 large double bedrooms, the main having an ensuite bathroom and the main bathroom.. The entire is situated on a private site of 0.5 of an acre on with lawns front and rear and is accessed via a sweeping tarmac driveway. There is a large garage with up and over door and stira stirs to attic space above giving ample storage. There is also a carport to the side. Block built in 2002 the property has many extra features. OFCH, main water, bio cycle, private well, outside sockets & taps, double glazed pvc windows. Homes in this locality are sought after and properties in turn key condition such as this are rare.
Viewing is recommended to fully appreciate its size, location and condition.
BER Details
BER: C1 BER No.116265026 Energy Performance Indicator:203.20 kWh/m²/yr
Accommodation
Entrance Hall: 10.60m x 1.93m & 4.34m x 1.64m Large bright spacious room– L-shaped & carpeted.
Reception Room : 7.81m x 6.59m Large, bright ,open plan living /diningroom overlooking the front garden. Carpeted in the living area and wood flooring in the dining area. Feature stone surround fireplace with large oil stove.
Kitchen/dining/Livingroom: 8.79m x 7.39m super bright and spacious open plan room with many windows and velux windows. Fully fitted kitchen. Tiled splashback and tiled flooring. Large feature fireplace with multifuel stove. French doors off to rear deck and garden area. Double doors off to front reception room. Recessed spotlights.
Utility Room : 2.57m x 1.97m . Fitted units, & plumbed. Tiled flooring.
Office: 2.72m x 2.20m with built in storage and tiled flooring.
Bedroom 1:5.90m x 4.01m. Large, bright double bedroom overlooking the rear garden, carpeted and with built in wardrobes. Ensuite located off.
Ensuite: 3.98m x 1.37m with wc, whb, shower (eclectic & fully tiled.
Bedroom 2: 5.34m x 3.53m Bright, spacious, double centre bedroom, carpeted and with built in wardrobes.
Bedroom 3 : 5.38m x 3.74m Bright, spacious, double bedroom overlooking the front garden. Carpeted flooring.
Bathroom: 4.83m x 1.89m Spacious bathroom with wc, whb, bath, separate shower (electric) and heated towel rail. Fully tiled.
Garage: 4.66m x 3.03m with up & over door and giving ample storage. Stira stairs off to attic space above also giving ample storage.
Disclaimer
These Particulars and Terms are issued by Rooney Auctioneers (Limerick) Limited on the agreed understanding that all negotiations in respect of the property mentioned, are and will be conducted through them. Whilst every care has been taken in preparing these Particulars and Terms of the said property, Rooney Auctioneers (Limerick) Limited do not warrant these Particulars and Terms or any representations made by them about the property and all intending purchasers/lessees should satisfy themselves as to the correctness and/or accuracy of the information given. Rooney Auctioneers (Limerick) Limited shall further not be liable for any loss or expenses, which may be incurred in visiting the property, should it prove unsuitable or to have been let, sold or withdrawn.
![]() Permanent link to this lot (for sharing and bookmark)
Permanent link to this lot (for sharing and bookmark)
