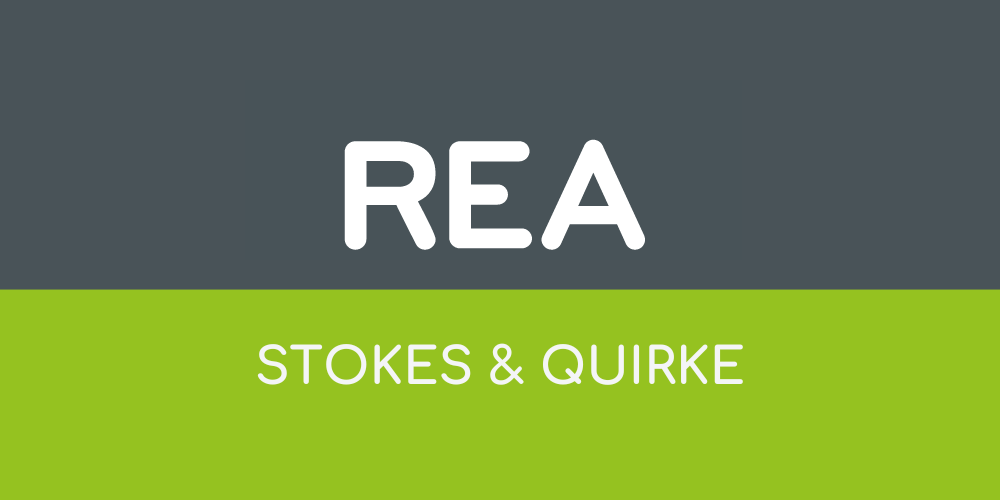25 Glenoaks Drive,Clonmel,Co. Tipperary,Clonmel,E91 X8R6
REA Stokes and Quirke are delighted to bring to the market this large superbly presented 4/ 5 bedroom home, in showroom condition throughout. The property has the benefit of a large area to front providing off street parking for 3 cars and also has a large maintenance free paved South facing back garden with timber shed. Ideally situated by a large green area located in this quite cul de sac in the popular Glenoaks Estate. Accommodation comprises sitting room, kitchen, utility, Guest WC and bedroom 1 on the ground floor. Upstairs are 4 bedrooms (one ensuite) and main bathroom. Early viewing is recommended.
Large 4 / 5 bed house in excellent decorative order throughout
PVC windows
Gas Fired Central Heating
Maintenance free South facing back garden
Early viewing is recommended
Very well maintained patio garden area
- Entrance Hall (4.60m x 1.85m 15.09ft x 6.07ft) Timber flooring, exposed timber staircase
- Sitting Room (5.25m x 4.00m 17.22ft x 13.12ft) Large Bay window facing front, timber flooring, timber surround fireplace with Gas insert with Ornate cast iron surround
- Kitchen (6.10m x 3.15m 20.01ft x 10.33ft) Built in units at eye and floor level with tiled splashback, integrated electric oven with hob, plumbed for dishwasher, tiled flooring. Sliding door to maintenance free paved back garden with timber shed and South facing back garden ideal for entertaining.
- Utility Room (2.75m x 3.15m 9.02ft x 10.33ft) Tiled floor, Built in units at floor level, plumbed for washing machine and dryer. Gas Boiler. Door to side
- Downstairs WC (0.90m x 1.95m 2.95ft x 6.40ft) Tiled floor, WC, WHB ,Sink
- Bedroom 1 (2.70m x 5.20m 8.86ft x 17.06ft) Bedroom 1 / Playroom: Timber flooring, large window facing front
- Landing ( ) Carpeted staircase and landing. Stira stairs to attic which is floored and fitted with electrical point connections
- Bedroom 2 (3.50m x 3.00m 11.48ft x 9.84ft) Built In wardrobes, exposed timber floor. facing rear
- En-suite (2.40m x 1.00m 7.87ft x 3.28ft) Wall to ceiling tiled with WC, WHB , electric T90 Shower
- Bedroom 3 (6.30m x 2.70m 20.67ft x 8.86ft) Built in wardrobes, laminate floor,facing rear garden
- Bedroom 4 (3.25m x 3.15m 10.66ft x 10.33ft) Built in wardrobes, carpet Floor, facing front
- Bedroom 5 (3.25m x 2.60m 10.66ft x 8.53ft) Built in wardrobes, exposed timber floor, built in bed with storage there under
- Bathroom (2.00m x 1.80m 6.56ft x 5.91ft) Wall to ceiling tiled, WC, WHB, bath with pump shower
E91-X8R6
![]() Permanent link to this lot (for sharing and bookmark)
Permanent link to this lot (for sharing and bookmark)
