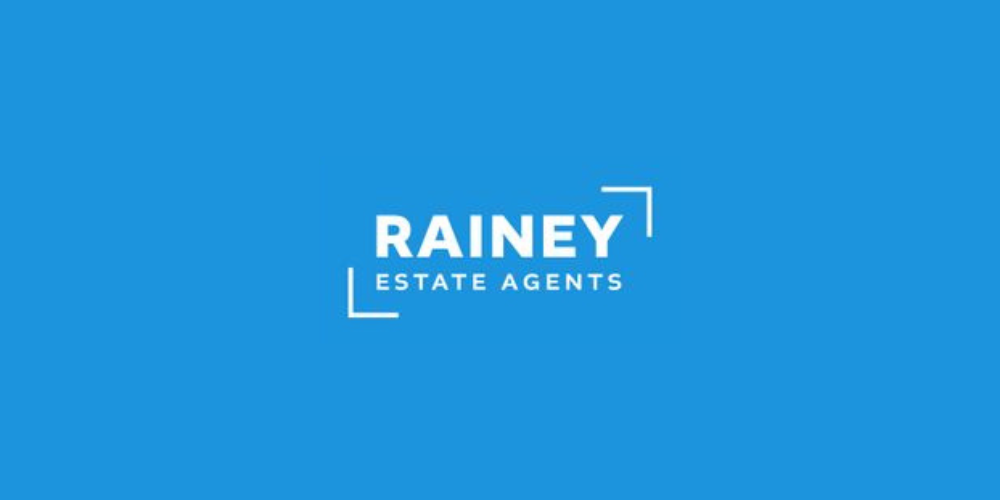Lot 5621778,
15 The Park, Blue Cedars, Ballybofey, Co. Donegal, F93A9T8
Sale Type: For Sale by Private Treaty
Overall Floor Area: 119 m² An attractive four bedroom semi detached home offering spacious living areas, enhanced by a large corner rear garden, offering potential for the addition of a garage, garden room or extension, subject to planning.
Situated in a sought-after residential development and minutes from Ballybofey Town Centre, this property boasts approximately 119 sq m (1,281 sq ft) providing plenty of room for a growing family. Accommodation briefly comprises a welcoming entrance hall with large downstairs guest WC, understairs storage, sitting room, open plan kitchen and dining area and utility room. Upstairs there are four generous sized bedrooms (primary en-suite), and a family bathroom. To the front, there is a generous driveway for multiple vehicles.
Included in sale
The sale includes all existing floor coverings, blinds, and light fittings together with built in and / or integrated electrical appliances.Ground Floor
Entrance Hall 5.09m x 1.58m. Glazed tile flooring. Hardwood timber door. Ceiling rose and dado rail. Fan light over the entrance door. Understairs storage. Carpet flooring on stairs and landing.
WC and WHB 2.16m x 1.06m.
Sitting Room 5.06m x 3.65m. Tiled flooring. Wall and base units. Subway tiles between wall and base units. Stainless steel sink unit with bowl and a half and drainer. Whirlpool electric oven, Beko four burner ceramic hob and extractor fan. Freestanding Beko fridge freezer. Plumbed for dishwasher.
Kitchen 3.34m x 2.25m. Tiled flooring. Wall and base units. Pale pink Subway tiles between wall and base units. Stainless steel sink unit with drainer, bowl and a half drainer. Whirlpool electric oven, Beko four burner ceramic hob and extractor fan. Freestanding Beko fridge freezer. Plumbed for washing dishwasher.
Dining Area 3.39m x 3.23m. Laminate timber flooring. Sliding patio to external patio area
Utility Room 2.40m x 1.49m. Tiled flooring. Base units with tiled splashback. Stainless steel sink unit and drainer. Plumbed for washing machine and tumble dryer. Side door.
First Floor
Primary Bedroom 3.65m x 2.96m.
plus 1.85m x 0.26m.
plus 0.99m x 0.63m. Laminate flooring. TV point.
En-Suite Shower Room 2.52m x 0.83m.
plus 1.22m x 0.25m. Tiled flooring. Tiled splashback. WC, WHB. ¾ tiled shower cubicle with Triton T90z electric shower.
Bedroom 2 2.76m x 2.16m.
plus 1.30m x 0.56m. Carpet flooring.
Bedroom 3 3.38m x 2.78m. Carpet flooring.
Bedroom 4 3.63m x 2.68m. Carpet flooring.
Bathroom 2.53m x 1.98m. Bath, WC, WHB with tiled splashback. Tiled flooring. ¾ tiled shower cubicle with Heat Store Aqua Power electric shower. Recessed ceiling lighting.
DIRECTIONS:
Insert F93 A9T8 into google maps on your mobile phone and the map will take you directly to the property.
![]() Permanent link to this lot (for sharing and bookmark)
Permanent link to this lot (for sharing and bookmark)
