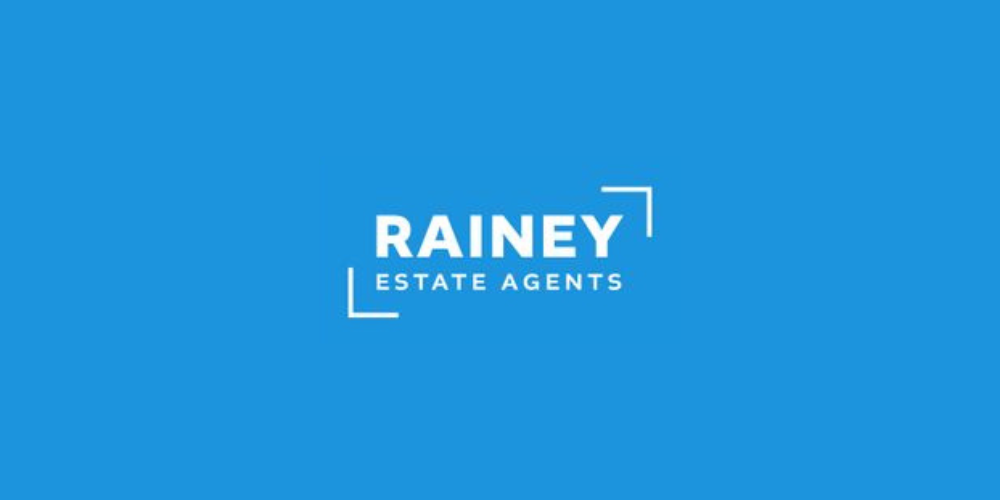Lot 5618752,
(1)
Crockadoon, Magherabeg, Downings, Co. Donegal, F92VF85
Sale Type: For Sale by Private Treaty
Overall Floor Area: 154 m² This four-bedroomed detached dormer bungalow is a spacious and well-designed property, offering approximately 154 Sq M (1,675 sq ft) of living space and standing on a 0.13 Ha (0.32 Acres) mature enclosed site. The house boasts stunning elevated views of Sheephaven Bay, providing an exceptionally picturesque vista. The bungalow has been finished to an exceptionally high standard. Outside, the property boasts a large garden, a detached garage, and a tarmacadamed driveway round the house, along with seating and patio area. These outdoor spaces allow occupiers to fully immerse themselves in the breathtaking views and offers the perfect setting for alfresco dining or simply unwinding in nature.
LOCATION
The location of this property is ideal, situated on an elevated site that affords panoramic sea and beach views. The property enjoys tranquil surroundings, is within walking distance of Downings and its amenities, including restaurants, bars and coffee shops. The area is a haven for outdoor enthusiasts, with numerous stunning beaches, hill walking and water sport activities nearby. Golf enthusiasts will be delighted by the presence of the Rosapenna 36 hole championship golf links and adjacent Tramore Strand, visible from the property and within easy reach. The World Ranked St Patrick's Links is also located further along this strand, a popular walk to clear the mind. The surrounding area includes Rosguill and Horn Head peninsulas, Sheephaven and Mulroy bays, Tranarossan, Marble HiIl Strand and the Wild Atlantic Way, all contributing to making this a very scenic location. Summertime activities include, pony trekking, fishing, swimming, boating and water sports. Visitor attractions include the Glenveagh National Park, Doe Castle, the Atlantic Drive, Ards Forest Park, Glebe Gallery and Columba Heritage Centre all easily accessible. A short drive across the impressive Harry Blaney Bridge gives access to the Fanad peninsula and the beautiful Fanad Head lighthouse.
The property is located approximately 31 km from Letterkenny and 63 km from Derry City.
GARDEN To the side there are views overlooking Downings and towards the beach. Feature stone wall. Steps up to a raised patio area and the entire property is enclosed with either a timber fence or concrete post and wire fencing. VIEWINGS
Please contact us to make an appointment. Our Office is open Monday to Friday 9am to 5:30pm. Viewings outside of these hours and Saturdays by appointment. DELETERIOUS MATERIALS SURVEY: A deleterious survey has been completed. Survey available on request from our office.INCLUDED IN THE SALEThe sale includes all existing floor coverings, blinds and light fittings together with integrated, built-in and free standing electrical appliances as mentioned in the brochure.
SOLICITORM.W. Keller & Son Solicitors LLP, 8 Gladstone Street, Waterford, Co. Waterford, X91 E896.Ground Floor
Entrance Hall 5.77m x 1.21m. Amtico vinyl flooring. Understairs storage.
Downstairs WC and WHB 1.77m x 1.07m. Vinyl flooring. Whb with tiled splashback.
Sitting Room 4.81m x 3.96m.
plus 3.46m x 1.43m. Carpet flooring. Built in shelving and TV unit. Feature stone effect fireplace with floating shelf and electric fire insert. TV point. Triple aspect room with superb unobstructed sea and beach views. External door to the front patio area.
Kitchen / Dining Area 5.71m x 2.25m.
plus 3.75m x 1.13m. *(widest measurement) Feature electric blue Rayburn range. Wall and base kitchen units with tiling in between. Built in De Dietrich electric oven. Four burner De Dietrich ceramic electric hob and fan. Integrated Bosch dishwasher, integrated Beko fridge freezer. Stunning sea and beach views from kitchen and dining area windows. Amtico vinyl flooring.
Utility Room 2.37m x 1.77m. Wall and base unit with tiling in between, Amtico vinyl flooring. Freestanding Bosch condenser dryer and Whirlpool washing machine . Stainless steel sink unit and drainer. Door to rear garden.
Hotpress 1.99m x 0.56m. Fully shelved.
Downstairs Primary Bedroom 4.72m x 3.48m. Carpet flooring. Built in double wardrobe with built in four drawer chestnut drawers. Recessed ceiling lighting.
En-Suite Shower Room 1.96m x 1.68m. ¾ tiled walls, vinyl flooring. Fully tiled shower cubicle. WC, WHB. Built in mirrored medicine cabinet with shaver's light overhead.
First Floor
Landing 4.47m x 2.06m. Large landing area suitable as an additional sitting / living / office space. Under eaves storage.
Bedroom 2 3.21m x 2.47m.
plus 1.33m x 0.89m. Carpet flooring. Large skylight with stunning sea, beach and pier views.
Bedroom 3 4.10m x 2.90m. Carpet flooring. Large skylight with stunning sea, beach and pier views.
Bedroom 4 6.12m x 2.97m. Dual aspect with skylight on either side of the room. Carpet flooring. WHB, tiled splashback and medicine cabinet. Stunning sea, beach and pier views.
Shower Room 3.06m x 1.92m. Fully tilled walls and Amtico vinyl flooring. Large corner shower with a Mira Elite II electric shower unit. WC, WHB. Glass shelf and shavers light. Skylight with water and beach views.
Outside Detached Garage. Side door and roller door. WC. Potential for conversion to a granny flat / AirBnb accommodation / home office, subject to planning.
DIRECTIONS:
Insert F92 VF85 into google maps on your mobile phone and the map will take you directly to the property.
![]() Permanent link to this lot (for sharing and bookmark)
Permanent link to this lot (for sharing and bookmark)
