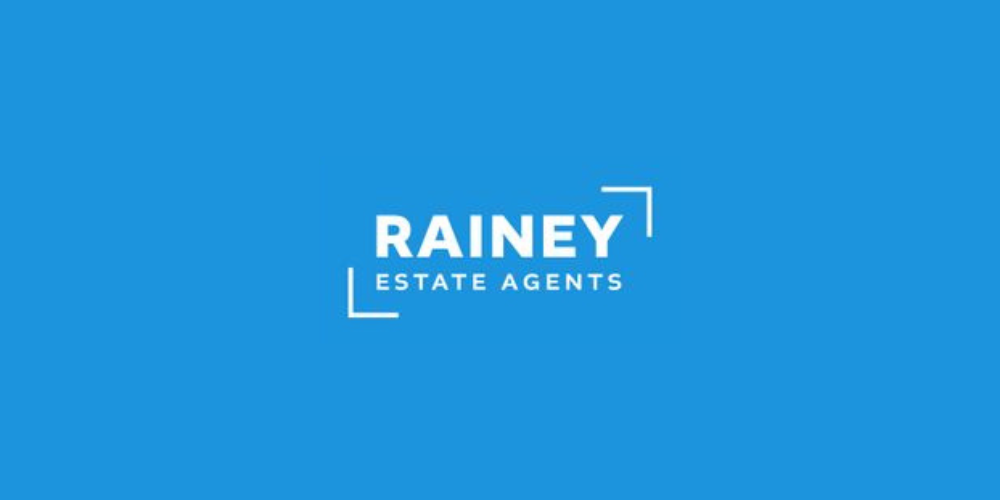Lot 5601486,
(1)
Killult, Falcarragh, Co. Donegal, F92V623
Sale Type: For Sale by Private Treaty
Overall Floor Area: 227 m² A meticulously crafted, detached home offering five bedrooms and four bathrooms, showcasing contemporary design and top-of-the-line finishes throughout. Built in 2004 and recently modernised / completed internally to superior standards, this expansive property delivers approximately 227 sq m (2,443 sq ft) of luxurious living space, ideally suited for families seeking contemporary comfort. Nestled on a generous 0.18 Ha (0.44 Acres) site, the property offers a sense of serenity while remaining conveniently located just a 3-minute drive from Falcarragh's town centre.
Don't miss this exceptional opportunity to acquire a stunning contemporary home in a sought-after location. Contact us today to arrange a viewing.A meticulously crafted, detached home offering five bedrooms and four bathrooms, showcasing contemporary design and top-of-the-line finishes throughout. Built in 2004 and recently modernised / completed internally to superior standards, this expansive property delivers approximately 227 sq m (2,443 sq ft) of luxurious living space, ideally suited for families seeking contemporary comfort. Nestled on a generous 0.18 Ha (0.44 Acres) site, the property offers a sense of serenity while remaining conveniently located just a 3-minute drive from Falcarragh's town centre.
Don't miss this exceptional opportunity to acquire a stunning contemporary home in a sought-after location. Contact us today to arrange a viewing.Ground Floor
Vestibule Porch 3.77m x 1.31m. Large porcelain style tiled flooring.
Inner Hall 3.95m x 3.24m. Laminate flooring incorporating stairs to first floor. Glass panel doors from vestibule porch to inner hall. Recessed ceiling lighting.
Sitting Room 6.05m x 4.02m. Stone effect fireplace with marble insert and hearth. Wired for TV. Double aspect room with distance water views.
Kitchen 4.36m x 4.15m. Laminate timber flooring. Newly installed modern kitchen, stainless steel sink unit with drainer. Extractor fan. Recessed ceiling lighting.
Dining Room 4.166m x 4.06m. Laminate flooring. Patio doors to rear garden.
Utility Room 3.66m x 2.36m. Tiled flooring, door to rear garden. Plumbed for washing machine and tumble dryer.
WC and WHB 1.88m x 1.56m. WC and WHB with tiled splash back and shaver light.
Bedroom 4.05m x 3.89m.
plus 1.97m x 1.73m. Laminate flooring. Dual aspect bedroom.
En-Ensuite Shower Room 1.97m x 1.59m. WC and WHB with tiled splashback, ¾ tiled shower cubicle. Tiled flooring. External window.
First Floor
Primary Bedroom 4.06m x 3.29m. Carpet flooring.
En-Suite Shower Room 2.31m x 1.78m. Tiled floor, ¾ tiled shower cubicle with WC and WHB with tiled splash back.
Walk in Wardrobe 2.31m x 1.21m. Carpet flooring.
Bedroom 5.01m x 4.08m.
plus 1.26m x 0.65m. Carpet flooring, dual aspect bedroom with dormer window. Access to eaves storage space.
Bathroom 3.50m x 2.55m. ¾ tiled shower cubicle with electric Mira Elite SE shower unit, WC, WHB with tiled splash back on a two drawer pedestal storage unit. Bath with shower head and tiled splash back. Tiled flooring.
Bedroom 3.57m x 2.84m.
Plus 2.46m x 0.88m. Carpet flooring.
Bedroom 3.72m x 3.47m. Carpet flooring.
En-Suite Shower Room 1.87m x 1.38m.
Plus 0.90m x 0.44m. WC and WHB with tiled splash back. ¾ tiled shower cubicle. Tiled flooring.
Outside
External Boiler Room 1.48m x 1.47m.
DIRECTIONS:
Insert F92 V623 into google maps on your mobile phone and the map will take you directly to the property.
![]() Permanent link to this lot (for sharing and bookmark)
Permanent link to this lot (for sharing and bookmark)
