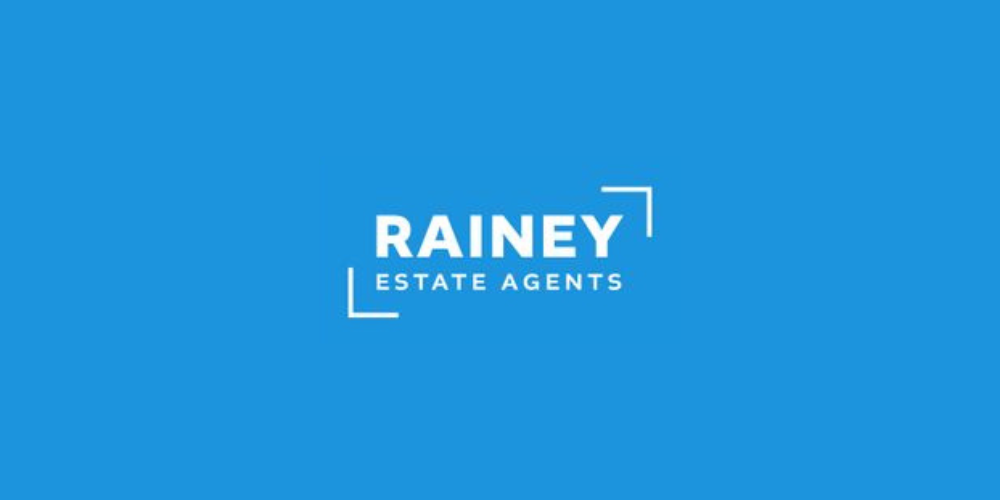Lot 5573379,
(1)
Ballyness, Falcarragh, Co. Donegal, F92FXD5
Sale Type: For Sale by Private Treaty This four-bedroom home offers breathtaking uninterrupted beach and water views overlooking Ballyness Bay. The design of the house is focused on maximizing these picturesque vistas, with the bedrooms thoughtfully situated on the ground floor and the living spaces on the first floor.
The property also boasts an integrated garage that has been finished to allow for easy conversion into habitable accommodation, pending the necessary planning permissions. This additional space could serve a variety of purposes, making it a versatile feature of the home.
Situated just a few minutes' walk from the beach, the location offers a serene and idyllic setting, perfect for enjoying the coastal lifestyle. Furthermore, being only a short drive away from the bustling market town of Falcarragh adds convenience and access to amenities and services.
The house itself has been meticulously maintained by its owners, who lovingly built it 19 years ago. It features four well-appointed bedrooms, one of which includes an en-suite bathroom, along with a separate shower room on the ground floor. The upstairs area hosts a spacious open-plan kitchen, living, and dining area. The centerpiece of this room is a feature stove fireplace, adding warmth and character to the space. Also located on the upper level is another bathroom and a delightful conservatory offering superb views of the nearby beaches and water.
This four-bedroom home offers breathtaking uninterrupted beach and water views overlooking Ballyness Bay. The design of the house is focused on maximizing these picturesque vistas, with the bedrooms thoughtfully situated on the ground floor and the living spaces on the first floor.
The property also boasts an integrated garage that has been finished to allow for easy conversion into habitable accommodation, pending the necessary planning permissions. This additional space could serve a variety of purposes, making it a versatile feature of the home.
Situated just a few minutes' walk from the beach, the location offers a serene and idyllic setting, perfect for enjoying the coastal lifestyle. Furthermore, being only a short drive away from the bustling market town of Falcarragh adds convenience and access to amenities and services.
The house itself has been meticulously maintained by its owners, who lovingly built it 19 years ago. It features four well-appointed bedrooms, one of which includes an en-suite bathroom, along with a separate shower room on the ground floor. The upstairs area hosts a spacious open-plan kitchen, living, and dining area. The centerpiece of this room is a feature stove fireplace, adding warmth and character to the space. Also located on the upper level is another bathroom and a delightful conservatory offering superb views of the nearby beaches and water.Entrance Hall 4.82m x 2.22m. Tiled floor, solid oak staircase, door frames and skirting. Vaulted ceiling.
Bedroom 1 3.60m x 2.35m. plus built-in sliding mirrored wardrobe. Semi solid floor.
Bedroom Hall 5.60m x 1.09m. Tiled flooring.
Primary Bedroom 5.620m x 2.91m. Semi-solid flooring, incorporating built-in sliding mirrored wardrobe and ensuite with half tiled walls, tiled floor, whb on vanity unit, fully tiled shower cubicle with Triton T80si unit. View of water and beach.
Shower Room 2.90m x 0.87m.
plus 0.88m x 0.77m. Fully tiled main shower cubicle, half tiled walls, tiled floor, whb on vanity unit, wc.
Bedroom 3 3.47m x 2.90m. Semi-solid floors, view of sea and beach.
Bedroom 4 3.31m x 2.25m.
plus 2.05m x 2.21m. Incorporating built-in mirrored sliding wardrobe.
Garage 4.84m x 4.09m. Ready for conversion, radiators installed, roller door and PVC door to rear.
Upstairs
Bathroom 2.31m x 2.19m. Half tiled walls and floor, corner bath, wc and whb. Skylight.
Open Plan Kitchen / Living / Dining 7.85m x 6.32m. Solid oak floors, centre stove fireplace. Solid oak painted base and wall kitchen units with stainless steel sink unit and drainer, marble counter top, integrated Hotpoint dishwasher, Belling fridge, electric Rangemaster, 5 ring gas hob and extractor hood. Recessed ceiling lights, Velux skylight and wall window.
Conservatory / Sunroom 3.47m x 2.28m. Tiled floor, radiators.
External Veranda 4.79m x 1.39m.
plus 4.10m x 2.02m. Stairs to downstairs plus external plug and light.
DIRECTIONS:
Insert F92 FXD5 into google maps on your mobile phone and the directions on screen will take you to the property.
![]() Permanent link to this lot (for sharing and bookmark)
Permanent link to this lot (for sharing and bookmark)
