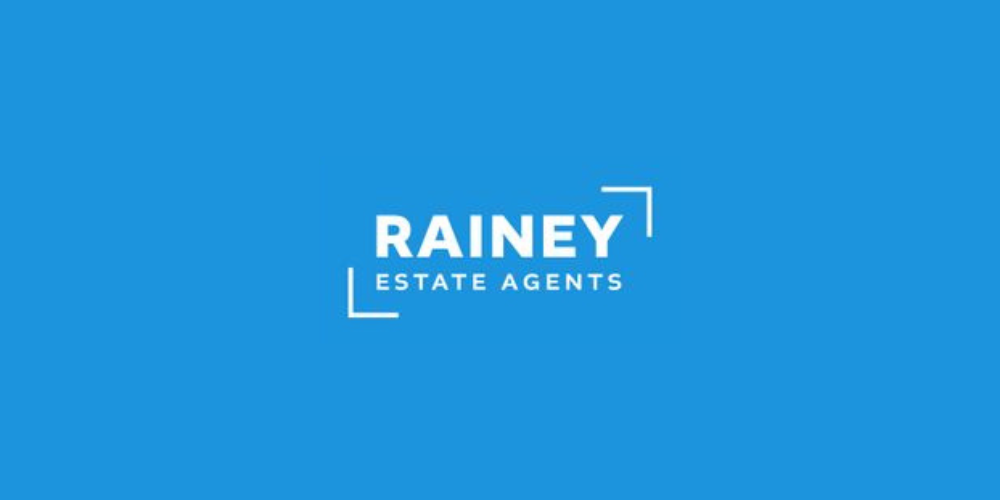Lot 5429881,
(2)
15 Hillview, Buncrana, Co. Donegal, F93WK84
Sale Type: For Sale by Private Treaty
Overall Floor Area: 182 m² A stunning four bedroom detached house situated in the sought after Hillview development on the immediate outskirts of Buncrana. Located in an elevated position enjoying views of Lough Swilly and towards Rathmullan. The property comprises four bedrooms, three bathrooms and three reception rooms with accommodation totalling 182 sq m (1,959 sq ft) approximately.
On the ground floor accommodation comprises a vaulted entrance hall, a large interconnecting kitchen / dining and living room and a separate family room. Additionally, there is a large utility room and WC and WHB. Upstairs there are four large double bedrooms, two ensuite shower rooms and a separate family bathroom with jacuzzi bath and separate shower.
This home is finished to a high standard throughout with solid timber floors, glazed tiled flooring and high quality fixtures and fittings. The drive has been finished in tarmacadam and the rear is finished with decorative stone and enclosed with a concrete block wall and black galvanised gates.
Included in saleThe sale includes all existing floor coverings, blinds, and light fittings together with built in and / or integrated electrical appliances.
Deleterious Survey
A deleterious survey has been completed. Survey available on request from our office.
A stunning four bedroom detached house situated in the sought after Hillview development on the immediate outskirts of Buncrana. Located in an elevated position enjoying views of Lough Swilly and towards Rathmullan. The property comprises four bedrooms, three bathrooms and three reception rooms with accommodation totalling 182 sq m (1,959 sq ft) approximately.
On the ground floor accommodation comprises a vaulted entrance hall, a large interconnecting kitchen / dining and living room and a separate family room. Additionally, there is a large utility room and WC and WHB. Upstairs there are four large double bedrooms, two ensuite shower rooms and a separate family bathroom with jacuzzi bath and separate shower.
This home is finished to a high standard throughout with solid timber floors, glazed tiled flooring and high quality fixtures and fittings. The drive has been finished in tarmacadam and the rear is finished with decorative stone and enclosed with a concrete block wall and black galvanised gates.Ground Floor
Entrance Hall 4.46m x 2.25m. Vaulted ceiling with skylight. Glazed tiled flooring.
Sitting Room 5.45m x 3.68m.
plus Bay Window Solid oak flooring, marble fireplace with marble insert and hearth, overmantel mirror. Dual aspect room. Tv point and telephone point.
Kitchen / Dining Room 6.51m x 3.18m. Glazed tile flooring. Fully fitted kitchen units with quartz style counter worktop and backsplash. Integrated eye level Baumatic electric oven and Indesit microwave, four burner gas hob and extractor hood and a Curry essential integrated dishwasher. Centre island and patio doors to outside patio area.
Living Room 4.48m x 3.71m. Sold oak floors, open fire with gas fire insert.
Utility Room 3.23m x 1.69m. Plumbed for washing machine and tumble dryer. Base units with stainless steel sink unit and drainer.
WC and WHB 1.97m x 1.37m. Half tiled walls, tiled floor. Mirror with shavers light and vanity unit.
First Floor
Landing 4.97m x 2.25m. Recessed ceiling spotlights, carpet flooring.
Hotpress 1.36m x 1.15m. Fully shelved with immersion heater.
Primary Bedroom 4.46m x 3.70m.
incorporating
Shower Room 2.42m x 0.99m.
plus 1.24m x 0.86m. with fully tiled shower, fully tiled walls and floor, shower cubicle with Triton T90 SI electric shower, WC and WHB.
Bedroom 4.22m x 2.44m.
plus 3.63m x 1.62m. Carpet flooring. Recessed spotlights.
Bedroom 3.45m x 2.99m.
plus 1.28m x 0.67m. Carpet flooring
Built in Wardrobe 1.46m x 0.83m. with shelves and hanging rail. Carpet flooring.
Bedroom 3.67m x 3.28m. View of Lough Swilly towards Rathmullan..
Walk in Wardrobe Area 1.46m x 0.82m. Recessed ceiling spotlights.
En-Suite Shower Room 2.06m x 1.75m. Recessed ceiling spotlights. Fully tiled walls and floor. Triton T90SI electric shower, WC and WHB.
Bathroom 2.58m x 2.06m. Half tiled walls, fully tiled floor, fully tiled shower cubicle with a Triton AS2000XT thermostatic power shower. WC and WHB. Skylight and recessed ceiling spotlights and extractor fan.
Attic Space We have been advised that it is partially floored.
DIRECTIONS:
Insert F93 WK84 into google maps on your mobile phone and the map will take you directly to the property.
![]() Permanent link to this lot (for sharing and bookmark)
Permanent link to this lot (for sharing and bookmark)
