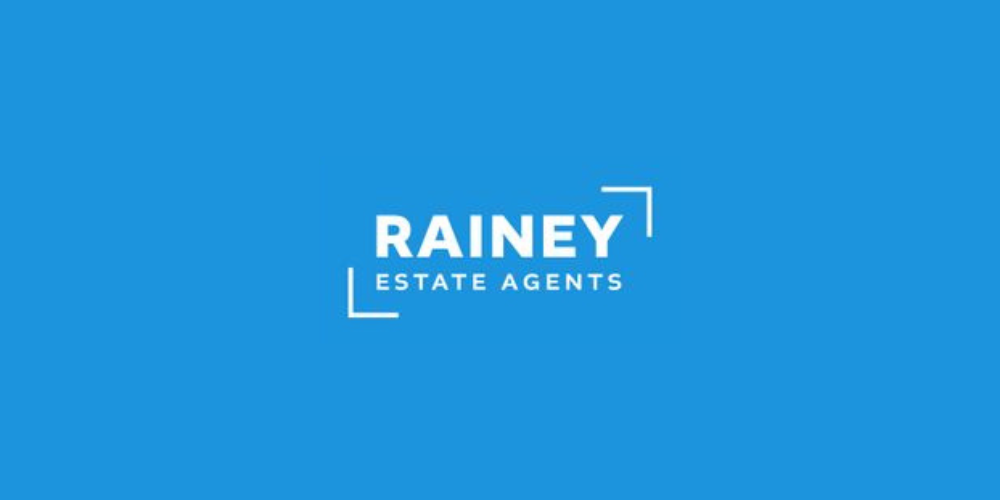Lot 5440559,
(1)
Mintiaghs Lodge, Drumfries, Buncrana, Co. Donegal, F93A9T3
Sale Type: For Sale by Private Treaty
Overall Floor Area: 6.09 ac Extraordinary Period Residence on 6 Acres of Tranquil Grounds
A remarkable opportunity awaits you – the chance to acquire a truly unique period residence accompanied by outbuildings and set amidst six acres of mature, wooded grounds and exquisite gardens. This captivating property, originally constructed circa 1820 as a hunting lodge, is a testament to timeless elegance, boasting a host of original features that whisper tales of its storied past. Nestled in a serene and secluded setting, the estate offers unparalleled privacy, yet it's conveniently situated within a mere 10-minute drive north of Buncrana, granting easy access to sandy beaches, championship golf courses, fishing, boating, hill walking, and much more.
The property is situated on an exceptionally private site spanning approximately six acres, featuring an abundance of flora and fauna. A meandering brook adds to the soothing ambiance of the grounds.
The house is a spacious property with additional outbuildings. This exceptional house, originally constructed as a private dwelling and later serving as a constabulary barracks, stands as an architectural gem. Its unique neo-medieval details, including ogee surrounds, a crenellated parapet, and studded doors, make it a rare and extraordinary property. Its well-preserved outbuilding, boasting similar quality and architectural features, further enhances its historical significance. Mintiaghs Lodge is a valuable contribution to the architectural heritage of the area, representing a remarkable piece of history that can be cherished by its new owners.
Originally built by the Harvey family over 200 years ago has been lovingly restored by the current owners and enjoyed many a colourful character over the the years including a pet monkey, Captain Ernest Coachrane, Mary Loullier, a well-regarded headmistress, The Grindalls of Devon and John McGinley of Buncrana, all of whom enjoyed the breathtaking landscapes of the lakes and moorland.
Outside
The Lodge is located on an extremely private site of c. 2.46 Ha (6.09 Acres) with extensive flora and fauna throughout and is bounded by a brook providing soothing water sounds.
SERVICES | Mains electricity, telephone, wood pellet central heating, solar panels, well water and septic tank within the grounds.BER: BER Exempt. SALE METHOD | Private Treaty.TENURE & POSSESSION | The property is offered for sale freehold with vacant possession being given at the closing of sale.VIEWING | Strictly By Private Appointment with the selling agent.Extraordinary Period Residence on 6 Acres of Tranquil Grounds
A remarkable opportunity awaits you – the chance to acquire a truly unique period residence accompanied by outbuildings and set amidst six acres of mature, wooded grounds and exquisite gardens. This captivating property, originally constructed circa 1820 as a hunting lodge, is a testament to timeless elegance, boasting a host of original features that whisper tales of its storied past. Nestled in a serene and secluded setting, the estate offers unparalleled privacy, yet it's conveniently situated within a mere 10-minute drive north of Buncrana, granting easy access to sandy beaches, championship golf courses, fishing, boating, hill walking, and much more.
The property is situated on an exceptionally private site spanning approximately six acres, featuring an abundance of flora and fauna. A meandering brook adds to the soothing ambiance of the grounds.Ground Floor Accommodation
Entrance Conservatory 4.69m x 1.48m. Feature large flagstone flooring, double folding external doors opening onto a paved patio area. Georgian glazed arched door to inner hallway.
Inner Hallway 4.38 x 1.79m. Incorporates staircase to first floor.
Sitting Room 4.89m x 3.73m.
plus 3.81m x 1.05m. Feature fireplace with stove insert, double aspect sash windows with shutters. Corner display cabinet. "Coffered" lattice ceiling.
Dining Room 4.89m x 3.68m. Brick fireplace with stone surround. Sash windows with shutters, built in display cabinet. Ceiling rose and cornicing. Open archway to kitchen.
Kitchen 4.76m x 4.39m. Fitted cupboards and worktop with glazed tiling above. Stainless steel sink and drainer, solid fuel range with back boiler. Black and cream quarry tile flooring. Sash windows with shutter.
Back Hall 3.03m x 1.55m. Shelving and coat hooks, black and cream quarry tile flooring.
Pantry / Hotpress 2.63m x 1.84m. Walk in pantry with cupboards and shelving and immersion heater.
Office 2.92m x 2.62m.
plus 1.73m x 0.61m.
WC 1.70m x 0.88m. WC and WHB, antique style cistern and feature leather padded door.
First Floor Accommodation
Landing 6.43m x 1.78m. Sash window with shutters.
Primary Bedroom 4.51m x 4.48m. Feature 2.98m high ceiling, built in wardrobe, door to the rear, open fireplace.
Bedroom 2 3.29m x 3.45m. Incorporating built in wardrobe. WHB. View to the rear garden. Open fireplace. Carpet floor coverings.
Bathroom 2.38m x 1.53m. Carpet flooring. WC with antique style cistern. WHB on vanity unit and louvre doors to
Shower Room 1.35m x 2.80m. Jacuzzi style stand up shower with overhead and style jets. Carpet flooring. Sliding sash window.
Bedroom 3 3.67m x 4.86m. Carpet flooring. Open fireplace and WHB. Sliding sash window with view overlooking the front lawn.
Bedroom 4 4.89m x 3.64m. Carpet flooring. Interconnecting door with the primary bedroom and also door to the adjoining 2.08m x 4.85m (6'10" x 15'11") which could be a bedroom / an office / playroom or converted into a walk in wardrobe. WHB installed. Double aspect. Carpet flooring.
Outside
Shed 5.39m x 1.98m. Shelving, storage space.
Shed 2.68m x 3.39m. Would make an ideal part enclosed barbeque area.
First Floor Barn / Function Room 15.51m x 3.90m. Split level. Underfloor heating.
Wood Store 6.10m x 2.13m.
Wood Burning Shed 7.67m x 3.96m. Wood pellet heating system.
Stable 7.27m x 3.71m.
Garden Room 4.11m x 2.91m.
![]() Permanent link to this lot (for sharing and bookmark)
Permanent link to this lot (for sharing and bookmark)
