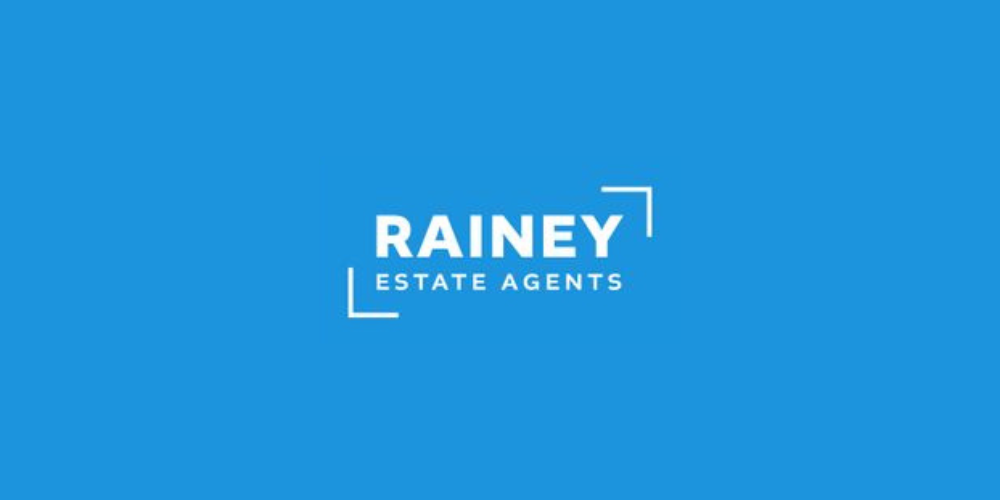Lot 5490428,
(2)
41 Greenfields, Convoy, Co. Donegal, F93X370
Sale Type: For Sale by Private Treaty
Overall Floor Area: 125 m² An exceptional four bedroom, two storey detached home, located in a quiet cul de sac in the popular Greenfields development.
As you step inside, you are greeted by an inviting entrance hall, setting the tone for the style that awaits throughout the home.
Downstairs, you'll find a convenient WC and WHB, essential understairs storage, a warm and inviting sitting room, and a contemporary kitchen/dining area. The utility room adds to the practicality of daily living, providing space for laundry and additional storage. From the kitchen step through double patio doors to a rear garden that offers a large spacious garden. This outdoor space is perfect for al fresco dining, entertaining, or simply unwinding.
Upstairs, you'll discover four generously sized bedrooms, each designed to offer comfort and tranquillity. The primary bedroom boasts an ensuite bathroom. A well-appointed bathroom serves the remaining bedrooms, ensuring convenience for the entire household.
This property offers an exceptional opportunity for those seeking a well-maintained and move-in-ready home. Don't miss your chance to experience comfortable living in a thriving community. It also places you in close proximity to Letterkenny, Ballybofey and Lifford/Strabane, making it ideal for professionals seeking a convenient commute.
Garden /Outside
Enclosed rear garden with timber fence. Patio area. Clothesline. Timber shed, external tap and oil burner.
Included in sale
The sale includes all existing floor coverings, blinds and light fittings together with integrated electrical appliances. Timber shed in the garden is also included in the sale.An exceptional four bedroom, two storey detached home, located in a quiet cul de sac in the popular Greenfields development.
As you step inside, you are greeted by an inviting entrance hall, setting the tone for the style that awaits throughout the home.
Downstairs, you'll find a convenient WC and WHB, essential understairs storage, a warm and inviting sitting room, and a contemporary kitchen/dining area. The utility room adds to the practicality of daily living, providing space for laundry and additional storage. From the kitchen step through double patio doors to a rear garden that offers a large spacious garden. This outdoor space is perfect for al fresco dining, entertaining, or simply unwinding.
Upstairs, you'll discover four generously sized bedrooms, each designed to offer comfort and tranquillity. The primary bedroom boasts an ensuite bathroom. A well-appointed bathroom serves the remaining bedrooms, ensuring convenience for the entire household.
This property offers an exceptional opportunity for those seeking a well-maintained and move-in-ready home. Don't miss your chance to experience comfortable living in a thriving community. It also places you in close proximity to Letterkenny, Ballybofey and Lifford/Strabane, making it ideal for professionals seeking a convenient commute.Ground Floor
Entrance Hall 5.53m x 2.04m. Incorporating downstairs cloakroom and understairs storage. Glazed tile flooring.
Sitting Room 4.75m x 4.45m.
plus 2.94m x 0.58m. Laminate timber flooring. Marble fireplace with marble hearth and over mantle mirror. Double door through to: -
Kitchen / Dining Area 4.73m x 4.26m. Fully fitted kitchen with wall and base units with tiling in between. Electric "Logic" oven, four burner ceramic hob and extractor fan. Freestanding "Essentials" dishwasher. Double doors to rear patio area.
Utility Room 2.04m x 1.75m. Tiled flooring. Plumbed for "Nordmende" washing machine and "Beko" condenser tumble dryer. Wall and base units with stainless steel sink unit and drainer.
WC and WHB 1.75m x 1.24m. Glazed tiled flooring.
First Floor
Landing Carpet flooring.
Hotpress 1.01m x 0.58m. with shelving.
Primary Bedroom 3.93m x 3.30m.
plus 2.97m x 0.57m. Laminate timber flooring.
En-Suite Shower Room 2.83m x 0.98m. Fully filed walls, WC, WHB. Shower cubicle with "Triton T90si" electric shower unit.
Bedroom 2 3.94m x 2.66m. Laminate timber flooring.
Bedroom 3 3.47m x 2.63m. Laminate timber flooring.
Bedroom 4 3.28m x 2.64m. Laminate timber flooring.
Bathroom 2.83m x 1.88m. Fully tiled walls and floor. WC, WHB, bath and separate shower cubicle with "Triton Madrid II" electric shower.
DIRECTIONS:
Insert F93 X370 into google maps on your mobile phone and the map will take you directly to the property.
![]() Permanent link to this lot (for sharing and bookmark)
Permanent link to this lot (for sharing and bookmark)
