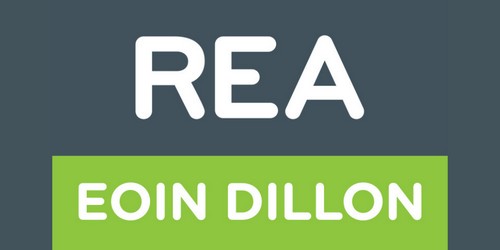Lot 5645583,
Carrow, Capparoe, Nenagh, Co. Tipperary, E45HN93
Sale Type: For Sale by Private Treaty This charming cottage on a 1 acre site offers potential purchasers peace and serenity in this idyllic hideaway with stunning views of the Silvermines mountains with the added advantage of two sheds, tack room/ feedstore and stables. The property has been tastefully decorated and consists of a living room, kitchen/dining room, bathroom and three bedrooms (one of the bedrooms is an open plan loft bedroom).
Upon entering the house you are greeted into the porch with a tiled floor. To your left is the living room with a tiled floor, Black Stanley solid fuel range with back boiler and timber stairs to the first floor. The kitchen /dining room is to the rear of the property and features a tiled floor, timber ceiling and fitted base units. This leads you to the back porch which has a tiled floor, wired for cooker and access door to the rear patio area. The bright and airy bathroom has a tiled floor, bath with overhead electric shower, W.C. and W.H.B.
There are three bedrooms in this house all with lino flooring and fitted wardrobes. The third bedroom is in the loft and creates a bright open plan space.
Externally there is a gravel driveway with well maintained plants/shrubs and patio area to the rear with outside tap and Belfast sink. This property has two detached sheds measuring 4.56m x 3.51m and 4.36m x 2.88m with a seperate tack room /feedstore measuring 6.36m x 3.42m and two adjoining stables.
This is a fantastic opportunity to purchase a delightful home in turnkey condition in a tranquil setting with superb views of the countryside affording one lucky purchaser the opportunity to be able to move in immediately.
Entrance porch - 1.05m (3'5") x 1.04m (3'5")
Tiled floor
Living room - 4.47m (14'8") x 3.67m (12'0")
Tiled floor, Black Stanley solid fuel range with back boiler and stairs to the first floor
Kitchen/Dining room - 4.93m (16'2") x 3.08m (10'1")
Tiled floor, fitted base units and timber ceiling
Bathroom - 2.01m (6'7") x 1m (3'3")
Tiled floor, bath with overhead electric shower, W.C. and W.H.B.
Back porch - 1.08m (3'7") x 1.35m (4'5")
Tiled floor, wired for cooker, timber ceiling and access door to the rear
Bedroom 1 - 2.75m (9'0") x 2.24m (7'4")
Lino flooring, build in wardrobes and original timber coving
Bedroom 2 - 2.87m (9'5") x 2.17m (7'1")
Lino flooring and fitted wardrobes
Bedroom 3/ Loft Bedroom - 6.65m (21'10") x 4m (13'1")
Lino flooring and fitted wardrobes
Directions
From Nenagh take the Ciamaltha road (R497). Turn right onto Ballintoher troad (L2141) . Continue on this road for 6.4km passing Buddy`s Bar & the next crossroads. Take the next left and in 900m the property will be on your left hand side. Eircode: E45 HN93.
Notice
Please note we have not tested any apparatus, fixtures, fittings, or services. Interested parties must undertake their own investigation into the working order of these items. All measurements are approximate and photographs provided for guidance only.
![]() Permanent link to this lot (for sharing and bookmark)
Permanent link to this lot (for sharing and bookmark)
