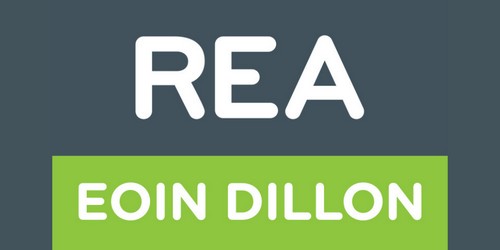Lot 5510996,
Bank Managers House, Step Road, Cloughjordan, Co. Tipperary, E53P798
Sale Type: For Sale by Private Treaty Prepare to be impressed by this distinctive and well known property in the heart of Cloughjordan village close to a host of amenities. This former bank manager`s house has been recently renovated and now a substantial five bedroom home with secure private gardens to the rear.
It occupies bright & spacious accommodation over four floors and comprises of an entrance hallway with carpeted stairs to the first floor. The ground floor features a light filled living/reception room with carpeted flooring, open fireplace and decorative coving and a bathroom with a timber floor and W.C. The lower ground floor features the kitchen with timber flooring, open fireplace and door to the rear garden. There is an additional living room on this floor with timber flooring and a pantry.
The first floor landing gives you access to three bedrooms with carpeted flooring and open fireplaces. The second floor has two further bedrooms with carpeted flooring and open fireplaces. There is also a bathroom on this floor with timber flooring, panelling, shower, bath, W.C. and W.H.B.
This property of immense character & charm has a private rear yard & patio area. Additional garden space is available at an additional cost if required.
This unique property exudes quality and elegance throughout with wonderful high ceilings and is sure to be of enormous interest to those seeking a distinctive home in a much sought after and convenient location.
Viewing highly recommended.
Hallway
Tiled flooring
Kitchen - 6.56m (21'6") x 3.92m (12'10")
Timber flooring, open fireplace & access door to the rear
Living room - 6.94m (22'9") x 4.53m (14'10")
Timber flooring
Pantry - 2.64m (8'8") x 2.09m (6'10")
Timber flooring
Entrance hallway - 6.52m (21'5") x 2.31m (7'7")
Carpeted stairs to the first floor
Living/Reception room - 6.51m (21'4") x 5.3m (17'5")
Carpeted flooring, open fireplace & decorative coving
Bathroom - 3.49m (11'5") x 1.49m (4'11")
Timber flooring & W.C.
Landing - 4.41m (14'6") x 1.75m (5'9")
Carpeted flooring
Bedroom 1 - 3.88m (12'9") x 2.27m (7'5")
Carpeted flooring, open fireplace and fitted wardrobes
Bedroom 2 - 3.87m (12'8") x 2.23m (7'4")
Carpeted flooring and open fireplace
Bedroom 3 - 3.8m (12'6") x 2.37m (7'9")
Carpeted flooring and open fireplace
Landing - 4.41m (14'6") x 1.75m (5'9")
Carpeted flooring
Bedroom 4 - 3.88m (12'9") x 2.28m (7'6")
Carpeted flooring and open fireplace
Bedroom 5 - 5.2m (17'1") x 3.9m (12'10")
Carpeted flooring and open fireplace
Bathroom - 2.85m (9'4") x 2.43m (8'0")
Timber flooring, wall panelling, bath, shower, W.C. and W.H.B.
Directions
From Nenagh proceed out the old Dublin road and turn left onto the Cloughjordan road (R491). As you enter the village of Cloughjordan take the right turn onto Main Street and take the next left onto R491. The properyt will be on your right hand side identified by our For Sale sign. Eircode: E53 P798
Notice
Please note we have not tested any apparatus, fixtures, fittings, or services. Interested parties must undertake their own investigation into the working order of these items. All measurements are approximate and photographs provided for guidance only.
![]() Permanent link to this lot (for sharing and bookmark)
Permanent link to this lot (for sharing and bookmark)
