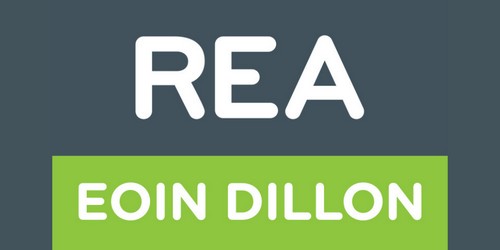Lot 5500322,
60 Radharc Darach, Nenagh, Co. Tipperary, E45XF79
Sale Type: For Sale by Private Treaty
Overall Floor Area: 100 m² REA Eoin Dillon are pleased to present to the the market this three bedroom semi-detached residence located in a sought after development within walking distance of Nenagh Town centre and all amenities. The property is presented for sale in turn key condition and the accommodation comprises entrance hall, sitting room, kitchen/dining room, three bedrooms (main en-suite) and family bathroom.
The accommodation is well laid out and consists of a bright and inviting entrance hall with under stairs W.C. The dining/ kitchen has a tiled floor with large patio doors out to the back garden, flooding this room with natural light. The kitchen area has fitted shaker style kitchen units, tiled back splash, an electric oven and hob and is plumbed for a washing machine. The sitting room is situated to the front of the property and has a large bay window overlooking a green area and has a solid fuel stove with timber fireplace and marble insert. On the first floor are three bedrooms (main en-suite), all with built in wardrobes, varnished timber flooring and a family bathroom.
The property also benefits from tarmac entrance with off street parking and a rear lawn with side pedestrian access.
Boasting bright and spacious accommodation, this property is offered for sale in excellent condition offering a turn key home in a most convenient location. This property is a must see for prospective purchasers.
Viewing is highly recommended
Entrance Hallway - 4.38m (14'4") x 1.78m (5'10")
Tiled flooring, understairs guest W.C.
Living Room - 4.72m (15'6") x 3.74m (12'3")
Laminate timber flooring with a solid fuel stove
Kitchen - 5.64m (18'6") x 3.65m (12'0")
Tiled flooring, fully fitted kitchen units, electric oven and hob and is plumbed for washing machine.
Guest W.C - 0.9m (2'11") x 0.77m (2'6")
Tiled flooring, W.C and W.H.B.
Bedroom 1 - 2.77m (9'1") x 2.58m (8'6")
Varnished timber flooring with built in wardrobe
Bedroom 2 - 3.96m (13'0") x 2.88m (9'5")
Varnished timber flooring with built in wardrobe
En-suite - 2.19m (7'2") x 0.98m (3'3")
Electric shower, W.C, W.H.B. and walls fully tiled.
Bedroom 3 - 3.39m (11'1") x 2.91m (9'7")
Varnished timber flooring with built in wardrobe.
Main Bathroom - 2.56m (8'5") x 1.74m (5'9")
Bath with over head immersion shower W.C & W.H.B, walls fully tiled.
Directions
From the post office, turn right at the roundabout sign posted Dromineer. At the traffic lights turn left, take the 2nd turn left into Radharc Darach Development and house is located on the left side of the green area identified by our For Sale Sign. Eircode:
Notice
Please note we have not tested any apparatus, fixtures, fittings, or services. Interested parties must undertake their own investigation into the working order of these items. All measurements are approximate and photographs provided for guidance only.
![]() Permanent link to this lot (for sharing and bookmark)
Permanent link to this lot (for sharing and bookmark)
