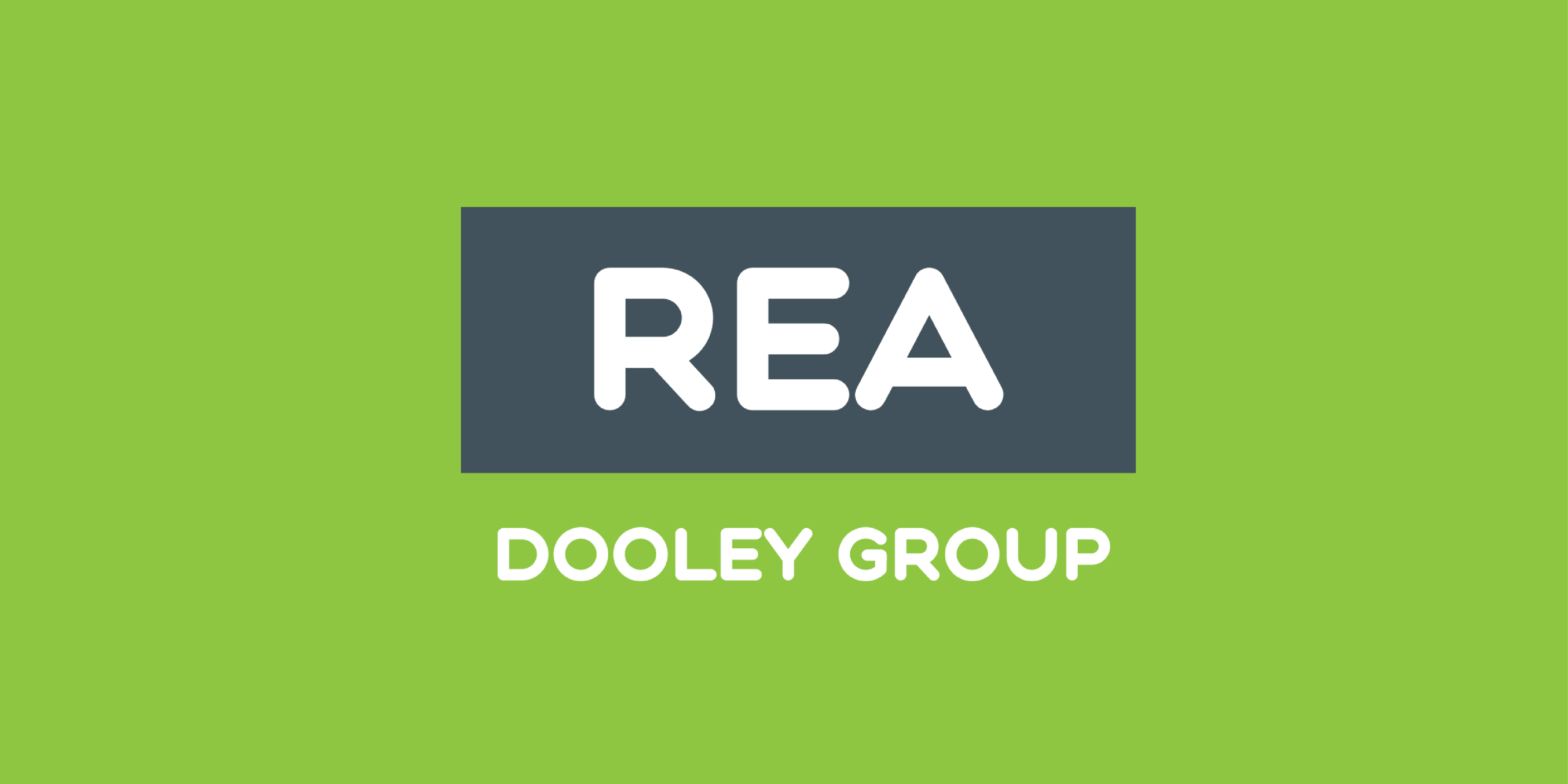Lot 5562719,
120 Glencree, Newport, Co. Tipperary, V94TF6V
Sale Type: For Sale by Private Treaty REA Dooley Group are delighted to present to the market this well maintained 4/5 bedroom semi-detached residence situated to the front of the estate, down a quiet cul de sac overlooking a large green area. The well laid out accommodation comprises of an entrance hallway, living room, open plan kitchen/dining room, downstairs WC, Utility, office/ downstairs bedroom, 4 bedrooms upstairs, 1 ensuite and main bathroom. Built in 2005, the property benefits from private enclosed front and rear gardens, tarmac driveway, gas fired central heating, double glazed PVC windows, great condition throughout and stira to attic. No 120 Glencree is located in this hugely popular and established residential development within walking distance of Newport which has a host of fantastic local amenities including renowned Primary and Secondary Schools, Supermarkets, Restaurants, Gyms and wonderful sporting facilities and clubs including GAA, Soccer and Rugby. The University of Limerick, Plassey Technological Park and the M7 Motorway are just 20 minutes drive. This is a fantastic family home and will appeal to owner occupiers and investors alike. Must be viewed to be appreciated.
DISCLAIMER: These particulars are given on the strict understanding that they will not form part of any contract. Whilst every care has been taken in preparing these particulars no responsibility is taken for any inaccuracies or errors. All enquiries and negotiations through REA Dooley Group only
Entrance Hall - 6'5" (1.96m) x 15'1" (4.6m)
Tiled Floor and understairs storage
Living Room - 15'2" (4.62m) x 11'11" (3.63m)
Timber Floor, Open Fire
Kitchen/Dining Room - 18'8" (5.69m) x 11'5" (3.48m)
Tiled Floor, Fully Fitted Kitchen and sliding door to rear
wc - 4'8" (1.42m) x 4'8" (1.42m)
Tiled Floor with wc and whb
Utility - 8'3" (2.51m) x 3'11" (1.19m)
Tiled Floor, plumbed for washer/dryer
Playroom/Downstairs Bedroom - 16'2" (4.93m) x 8'3" (2.51m)
Timber Floor
Bedroom 1 - 11'11" (3.63m) x 10'0" (3.05m)
Double Bedroom with carpet flooring and built in wardrobe
Main Bathroom - 6'5" (1.96m) x 6'5" (1.96m)
Fully Tiled with bath, wc and whb
Bedroom 2 - 8'3" (2.51m) x 19'1" (5.82m)
Double Bedroom with carpet flooring
2.51 x 5.81
1.13 x 1.19
Bedroom 3 - 12'4" (3.76m) x 10'4" (3.15m)
Carpet Floor with built in wardrobe.
Ensuite: Tiled floor and shower area, wc whb and electric shower
1.50 x 1.56
Bedroom 4 - 8'2" (2.49m) x 8'9" (2.67m)
Carpet Floor with built in wardrobe.
what3words /// beehives.brilliantly.longingly
Notice
Please note we have not tested any apparatus, fixtures, fittings, or services. Interested parties must undertake their own investigation into the working order of these items. All measurements are approximate and photographs provided for guidance only.
![]() Permanent link to this lot (for sharing and bookmark)
Permanent link to this lot (for sharing and bookmark)
