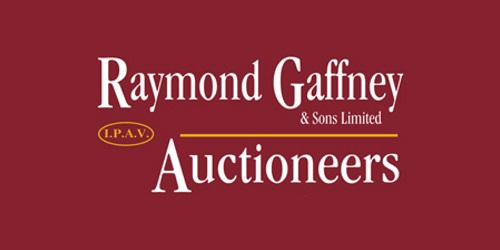Lot 5655450,
12 Four Courts, Lamberton, Arklow, Co. Wicklow, Y14XH50
Sale Type: For Sale by Private Treaty
Overall Floor Area: 144 m² Stunning 4 bedroom & 4 bathroom detached house set in a lovely cul-de-sac development of just 16 homes. This property comes onto the market in excellent condition and offers bright & spacious functional living accommodation, with stunning landscaped surrounding gardens.
GROUND FLOOR ACCOMMODATION
ENTRANCE PORCH (2.13M X 0.87M)
With tiled floor and cloak cupboard, hardwood door to entrance hallway.
ENTRANCE HALLWAY (5.21M X 2.08M)
With tiled floor, coving & ceiling rose, radiator cover and carpeted stairs to first floor.
GUEST WC (1.99M X 0.77M)
With white suite wc & whb. Tiled floor and wall heater.
SITTING ROOM (5.07M X 4.18M + Bay 2.32M X 0.70M)
Bright & spacious room with a bay window located to the front of the property with a timber & tiled fireplace housing a solid fuel stove, laminate flooring, double doors through to Kitchen/Dining Room, coving and ceiling rose.
KITCHEN/DINING ROOM (4.21M X 6.55M + 1.79M X 1.79M + 0.91M X 3.80M)
With solid timber fully fitted kitchen incorporating extractor hood, fridge freezer and a breakfast bar counter. Tiled floor, tiled splash backs, recessed lighting in Kitchen area, coving & ceiling rose. Dining area with ceiling spot lighting, tiled floor and patio doors leading through to rear garden.
UTILITY (2.88M X 1.45M)
With tiled floor & tiled splash backs, built in units & work top counter, plumbed for washing machine & door to rear garden. Location of Gas Boiler.
SHOWER ROOM (1.32M X 1.33M)
Adapted wet room style shower room with Triton Electric Shower.
FIRST FLOOR ACCOMMODATION
LANDING
With carpeted flooring, radiator cover, coving & ceiling rose. Location of walk in hot press, with ample shelving.
BEDROOM 1 (2.78M X 2.72M)
Single bedroom with solid timber flooring, located to the front.
MAIN BEDROOM 2 (3.51M X 3.85M + Bay 2.23M X 0.71M)
Main bedroom with bay windows, solid timber flooring, ceiling coving & rose, and walk in wardrobe.
EN-SUITE (2.69M X 1.23M)
With white suite wc, whb and built in shower (Triton Aqua Sensation Shower). Fully tiled with shaver light point and mirror over sink.
BEDROOM 3 (3.17M X 3.80M)
Located to the rear with original timber flooring and coving. Walk in wardrobe.
EN-SUITE (1.67M X 1.80M)
With white suite wc, whb and built in shower unit (Triton T90si electric shower). Fully tiled, shaver light point and shelf over sink.
BEDROOM 4 (3.11M X 2.67M)
Located to the rear of the house with solid timber flooring.
MAIN BATHROOM (1.99M X 1.79M)
With white suite wc, sink and bath. Fully tiled walls and floors, shaver light point over sink and velux window.
GARDENS
Front garden with off street cobble lock parking area for up to three cars and open plan mature landscaped gardens. Generously sized side and rear garden, with lawned area, paved area and sand stone patio area. Mature shrubs & planting, with raised beds. Mix of timber fenced and block wall boundaries.
SERVICES
Services – Electricity, Water, Sewerage – general mains supply. Heating – Gas Heating & solid fuel stove in sitting room. External Windows & Doors – uPVC double glazing and hardwood front doors.
GENERAL
If you are looking for a home in walk in condition in a small & private exclusive cul-de-sac development then this is the home for you. The property comes onto the market in excellent condition boasting a full fit out of quality and tasteful fixtures & fittings. The property offers spacious functional living accommodation and lovely internal decor throughout every room.
There is off street parking for two cars, and beautifully landscaped east facing side garden and south facing rear back garden. This cul-de-sac development is situated just minutes west and within easy walking distance of Arklow town centre. The Lamberton location offers easy access onto the N.11/M.11., and is adjacent to the Coolgreany Road and Glenart Woods are close by.
VIEWING IS RECOMMENED TO APPRECIATE THE DESIGN AND STYLE OF THIS FINE FAMILY HOME.
![]() Permanent link to this lot (for sharing and bookmark)
Permanent link to this lot (for sharing and bookmark)
